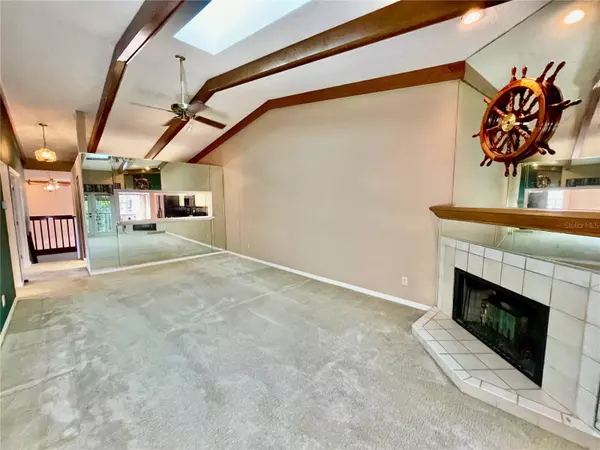
2 Beds
2 Baths
1,415 SqFt
2 Beds
2 Baths
1,415 SqFt
Key Details
Property Type Condo
Sub Type Condominium
Listing Status Pending
Purchase Type For Sale
Square Footage 1,415 sqft
Price per Sqft $141
Subdivision Laurel Oaks At Country Woods Condo
MLS Listing ID U8231032
Bedrooms 2
Full Baths 2
HOA Fees $799/mo
HOA Y/N Yes
Originating Board Stellar MLS
Year Built 1988
Annual Tax Amount $1,332
Lot Size 10.670 Acres
Acres 10.67
Property Description
A cozy fireplace and vaulted ceilings greet you while NEW skylights throughout the home provide airy natural light, illuminating the luxury laminate flooring in the master bedroom and baths.
The private balcony provides a perfect spot for morning coffee or evening relaxation, with serene views of the lush oak trees that dot the community.
The master suite features ample closet space and an en-suite bath for added privacy and convenience. An additional bedroom and bathroom provide versatility for guests, family, or a home office.
Outside, residents have access to amenities including a sparkling pool and hot tub, perfect for unwinding on warm summer days. As well as a tennis court and easy access to the Pinellas Trail for those seeking an active lifestyle.
Located between Downtown Dunedin, Palm Harbor & very close to the pristine beaches of Honeymoon Island. With access to ample shopping, dining, and entertainment, yet still tucked away in a peaceful setting, this condo is the epitome of convenience. The HOA covers cable, internet, water, insurance & all grounds keeping. A one-car garage provides secure parking & additional storage, while guest parking is located just outside the unit for ease when entertaining.
Don't miss the opportunity to experience the charm and convenience of condo living in this well-appointed community. Schedule your viewing today and make this serene retreat your new home.
Location
State FL
County Pinellas
Community Laurel Oaks At Country Woods Condo
Rooms
Other Rooms Family Room, Inside Utility
Interior
Interior Features Ceiling Fans(s), High Ceilings, Kitchen/Family Room Combo, Open Floorplan, PrimaryBedroom Upstairs, Skylight(s), Solid Surface Counters, Thermostat, Vaulted Ceiling(s), Window Treatments
Heating Central, Electric
Cooling Central Air
Flooring Carpet, Luxury Vinyl, Tile
Fireplaces Type Family Room, Wood Burning
Fireplace true
Appliance Dishwasher, Disposal, Dryer, Electric Water Heater, Exhaust Fan, Microwave, Range, Refrigerator, Washer
Laundry Electric Dryer Hookup, In Garage, Inside, Laundry Closet, Upper Level, Washer Hookup
Exterior
Exterior Feature Balcony, Courtyard, French Doors, Lighting, Outdoor Grill, Private Mailbox, Sidewalk, Tennis Court(s)
Garage Spaces 1.0
Pool Deck
Community Features Association Recreation - Owned, Community Mailbox, Pool, Sidewalks, Tennis Courts
Utilities Available Cable Connected, Electricity Connected, Fire Hydrant, Phone Available, Sewer Connected, Water Connected
Amenities Available Cable TV, Pool, Spa/Hot Tub, Tennis Court(s)
View Trees/Woods
Roof Type Metal
Porch Covered, Screened
Attached Garage true
Garage true
Private Pool No
Building
Lot Description Landscaped, Sidewalk
Story 2
Entry Level Two
Foundation Slab
Sewer Public Sewer
Water None
Structure Type Vinyl Siding,Wood Frame
New Construction false
Others
Pets Allowed Cats OK, Dogs OK
HOA Fee Include Cable TV,Pool,Escrow Reserves Fund,Insurance,Internet,Maintenance Structure,Maintenance Grounds,Maintenance,Management,Private Road,Sewer,Trash,Water
Senior Community No
Ownership Condominium
Monthly Total Fees $799
Acceptable Financing Cash, Conventional, FHA, VA Loan
Membership Fee Required Required
Listing Terms Cash, Conventional, FHA, VA Loan
Num of Pet 2
Special Listing Condition None


Find out why customers are choosing LPT Realty to meet their real estate needs






