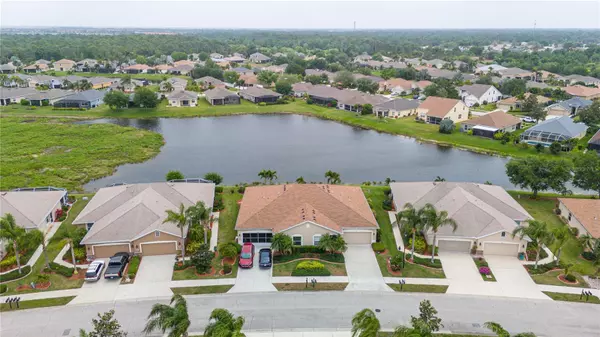
3 Beds
2 Baths
1,587 SqFt
3 Beds
2 Baths
1,587 SqFt
Key Details
Property Type Single Family Home
Sub Type Villa
Listing Status Active
Purchase Type For Sale
Square Footage 1,587 sqft
Price per Sqft $226
Subdivision Ventura Village
MLS Listing ID N6132263
Bedrooms 3
Full Baths 2
HOA Fees $770/qua
HOA Y/N Yes
Originating Board Stellar MLS
Year Built 2007
Annual Tax Amount $1,760
Lot Size 4,791 Sqft
Acres 0.11
Property Description
Upon entering, you'll be greeted by the elegance of ceramic tile on the diagonal in most rooms, enhancing the sense of space and sophistication. Bamboo laminate flooring in select areas adds warmth and character, creating an harmonious blend of style and comfort.
The kitchen is a culinary delight, featuring luxury granite countertops, a coordinating backsplash, and sliding drawer cabinets for added convenience. Whether you're hosting a formal dinner or a casual gathering, this kitchen is sure to impress.
The villa, built by Kimball Hill in the Heron model, boasts a thoughtfully designed floor plan that maximizes natural light and provides seamless indoor-outdoor living. With a new roof installed in 2023 and a new A/C unit in 2019, this home offers modern comfort and peace of mind.
HOA fees cover roof repair and replacement, building maintenance, and lawn and landscape maintenance, allowing you to enjoy a maintenance-free lifestyle. Additionally, the villa is partially furnished, making it easy to move in and start enjoying lakeside living right away.
Outside, the community offers a heated pool and clubhouse, perfect for relaxing or socializing with neighbors. Whether you're seeking a full-time residence or a vacation getaway, this lakeside villa offers the perfect blend of luxury and natural beauty along with convenient access to Gulf beaches, shopping, and dining. Don't miss your chance to experience lakeside living at its finest—schedule your showing today!
Location
State FL
County Sarasota
Community Ventura Village
Zoning RSF2
Rooms
Other Rooms Breakfast Room Separate, Inside Utility
Interior
Interior Features Cathedral Ceiling(s), Ceiling Fans(s), Eat-in Kitchen, High Ceilings, Living Room/Dining Room Combo, Open Floorplan, Primary Bedroom Main Floor, Solid Surface Counters, Walk-In Closet(s), Window Treatments
Heating Central, Electric
Cooling Central Air
Flooring Bamboo, Ceramic Tile
Furnishings Partially
Fireplace false
Appliance Dishwasher, Disposal, Electric Water Heater, Microwave, Range, Refrigerator, Washer
Laundry Inside, Laundry Room
Exterior
Exterior Feature Hurricane Shutters, Irrigation System, Sidewalk, Sliding Doors
Parking Features Garage Door Opener
Garage Spaces 2.0
Pool Heated
Community Features Association Recreation - Owned, Buyer Approval Required, Clubhouse, Deed Restrictions, Gated Community - No Guard, Pool, Sidewalks
Utilities Available Public
Amenities Available Clubhouse, Gated, Pool
View Water
Roof Type Shingle
Porch Covered, Enclosed, Screened
Attached Garage true
Garage true
Private Pool No
Building
Lot Description Paved, Private
Story 1
Entry Level One
Foundation Slab
Lot Size Range 0 to less than 1/4
Builder Name Kimball Hill
Sewer Public Sewer
Water Public
Architectural Style Florida
Structure Type Stucco
New Construction false
Schools
Elementary Schools Taylor Ranch Elementary
Middle Schools Venice Area Middle
High Schools Venice Senior High
Others
Pets Allowed Breed Restrictions
HOA Fee Include Pool,Escrow Reserves Fund,Maintenance Structure,Maintenance Grounds,Recreational Facilities
Senior Community No
Pet Size Extra Large (101+ Lbs.)
Ownership Fee Simple
Monthly Total Fees $256
Acceptable Financing Cash, Conventional, FHA, VA Loan
Membership Fee Required Required
Listing Terms Cash, Conventional, FHA, VA Loan
Num of Pet 1
Special Listing Condition None


Find out why customers are choosing LPT Realty to meet their real estate needs






