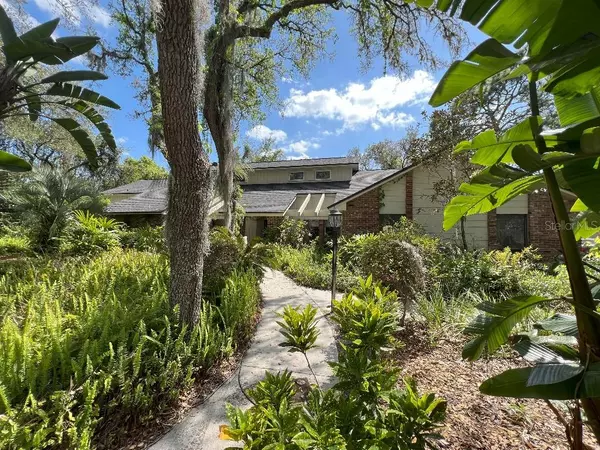
4 Beds
4 Baths
3,496 SqFt
4 Beds
4 Baths
3,496 SqFt
Key Details
Property Type Single Family Home
Sub Type Single Family Residence
Listing Status Active
Purchase Type For Sale
Square Footage 3,496 sqft
Price per Sqft $269
Subdivision Sweetwater Oaks Sweetwater Shores 2
MLS Listing ID T3519513
Bedrooms 4
Full Baths 3
Half Baths 1
HOA Fees $55/mo
HOA Y/N Yes
Originating Board Stellar MLS
Year Built 1978
Annual Tax Amount $4,154
Lot Size 0.550 Acres
Acres 0.55
Property Description
Recent upgrades include a new roof, screened pool enclosure, gutters, and solar pool heater (2021), new AC unit (Aug 2020 with 10 yr. Parts Warranty), new pool pump (2021), and a new washing machine (2023) with a 5-year warranty.
Location
State FL
County Seminole
Community Sweetwater Oaks Sweetwater Shores 2
Zoning R-1AAA
Rooms
Other Rooms Bonus Room, Den/Library/Office, Great Room, Inside Utility, Loft
Interior
Interior Features Cathedral Ceiling(s), Ceiling Fans(s), Eat-in Kitchen, High Ceilings, Living Room/Dining Room Combo, Open Floorplan, Skylight(s), Solid Surface Counters, Solid Wood Cabinets, Split Bedroom, Stone Counters, Thermostat, Vaulted Ceiling(s), Walk-In Closet(s), Window Treatments
Heating Central, Electric
Cooling Central Air, Mini-Split Unit(s)
Flooring Bamboo, Ceramic Tile, Laminate
Fireplaces Type Family Room, Wood Burning
Furnishings Negotiable
Fireplace true
Appliance Built-In Oven, Convection Oven, Cooktop, Dishwasher, Disposal, Dryer, Electric Water Heater, Exhaust Fan, Freezer, Microwave, Refrigerator, Trash Compactor, Washer, Wine Refrigerator
Laundry Inside, Laundry Room
Exterior
Exterior Feature Irrigation System, Lighting, Rain Gutters, Sidewalk, Sliding Doors
Parking Features Driveway, Garage Door Opener, Garage Faces Side, On Street
Garage Spaces 2.0
Pool Child Safety Fence, In Ground, Lighting, Other, Screen Enclosure
Community Features Association Recreation - Owned, Golf Carts OK, Park, Playground, Sidewalks, Tennis Courts, Wheelchair Access
Utilities Available BB/HS Internet Available, Cable Available, Electricity Available, Electricity Connected, Fire Hydrant, Public, Sewer Connected, Solar, Street Lights, Underground Utilities, Water Available
Amenities Available Basketball Court, Clubhouse, Park, Playground, Recreation Facilities, Tennis Court(s), Wheelchair Access
Water Access Yes
Water Access Desc Lake,Pond,River
View Garden, Pool, Trees/Woods
Roof Type Shingle
Porch Covered, Enclosed, Patio, Rear Porch, Screened, Side Porch
Attached Garage true
Garage true
Private Pool Yes
Building
Lot Description City Limits, Level, Near Golf Course, Oversized Lot, Sidewalk, Paved
Story 2
Entry Level Two
Foundation Slab
Lot Size Range 1/2 to less than 1
Sewer Public Sewer
Water Public
Structure Type Block,Concrete,Stucco
New Construction false
Others
Pets Allowed Yes
HOA Fee Include Recreational Facilities
Senior Community No
Pet Size Extra Large (101+ Lbs.)
Ownership Fee Simple
Monthly Total Fees $55
Acceptable Financing Cash, Conventional, FHA, VA Loan
Membership Fee Required Required
Listing Terms Cash, Conventional, FHA, VA Loan
Num of Pet 5
Special Listing Condition None


Find out why customers are choosing LPT Realty to meet their real estate needs






