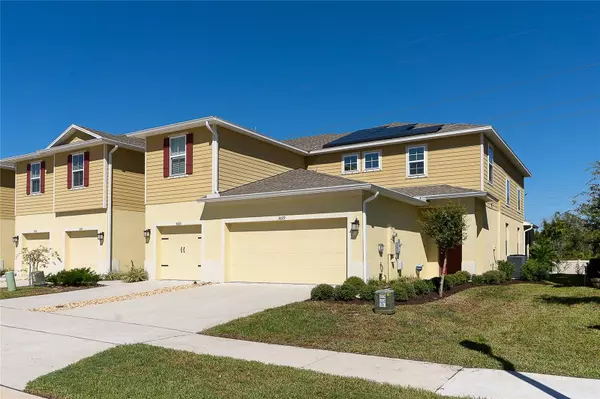
3 Beds
3 Baths
1,813 SqFt
3 Beds
3 Baths
1,813 SqFt
Key Details
Property Type Townhouse
Sub Type Townhouse
Listing Status Active
Purchase Type For Sale
Square Footage 1,813 sqft
Price per Sqft $212
Subdivision Preserve/Gulf Trace
MLS Listing ID T3530310
Bedrooms 3
Full Baths 2
Half Baths 1
HOA Fees $250/mo
HOA Y/N Yes
Originating Board Stellar MLS
Year Built 2021
Annual Tax Amount $3,533
Lot Size 3,484 Sqft
Acres 0.08
Property Description
Welcome home! The Pelican townhome is a true townhome experience with elegant layout and features to make you feel right at home. This home features 3 bedrooms, 2 1/2 bathrooms, 1 1/2 car garage and covered custom lanai added by the owner. It is the ONLY lanai in the development of its kind. The cathedral ceilings provide an open feel. The spacious Kitchen has a breakfast bar and room for a bistro set so you can eat right in the kitchen, the great room is large with enough room for a dining set as well. Upstairs is a large loft at the top of the stairs providing you with an upstairs oasis to relax and includes two more bedroom and a separate area for an office, library, or tv room..
The large Owner’s Suite features a walk-in closet, dual sinks in owners bath, and shower. There is an additional powder room downstairs for you and your guests convenience.
This property is perfect for a primary residence or a winter escape. There’s storage under the stairs. 3M shatter proof film on all glass, a security system, and solar with battery back up. The electric bill is between $50 and $100. The solar lease is only $110 mo. Average elect is $150 month. The entire house has a water filter and water softener. It comes with a nest thermostat. Furniture, shelving, etc. is all for sale or negotiable. Ample storage, plus more! Don’t miss out on this one of a kind unit! Make this home yours today!
Location
State FL
County Pasco
Community Preserve/Gulf Trace
Zoning MF1
Interior
Interior Features Cathedral Ceiling(s), Ceiling Fans(s), High Ceilings, Living Room/Dining Room Combo, Primary Bedroom Main Floor, Skylight(s), Thermostat, Vaulted Ceiling(s), Walk-In Closet(s), Window Treatments
Heating Electric
Cooling Central Air
Flooring Ceramic Tile
Fireplace false
Appliance Built-In Oven, Cooktop, Dishwasher, Disposal, Dryer, Electric Water Heater, Microwave, Range, Refrigerator, Washer, Water Filtration System, Water Purifier, Water Softener
Laundry Inside
Exterior
Exterior Feature Lighting, Outdoor Grill, Sidewalk, Sliding Doors
Garage Spaces 2.0
Community Features Playground
Utilities Available BB/HS Internet Available, Cable Connected, Electricity Connected, Public, Sewer Connected, Water Connected
Roof Type Shingle
Attached Garage true
Garage true
Private Pool No
Building
Entry Level Two
Foundation Block
Lot Size Range 0 to less than 1/4
Sewer Public Sewer
Water Public
Structure Type Stucco,Vinyl Siding
New Construction false
Others
Pets Allowed Yes
HOA Fee Include Common Area Taxes,Maintenance Structure,Maintenance Grounds
Senior Community No
Ownership Fee Simple
Monthly Total Fees $250
Membership Fee Required Required
Special Listing Condition None


Find out why customers are choosing LPT Realty to meet their real estate needs






