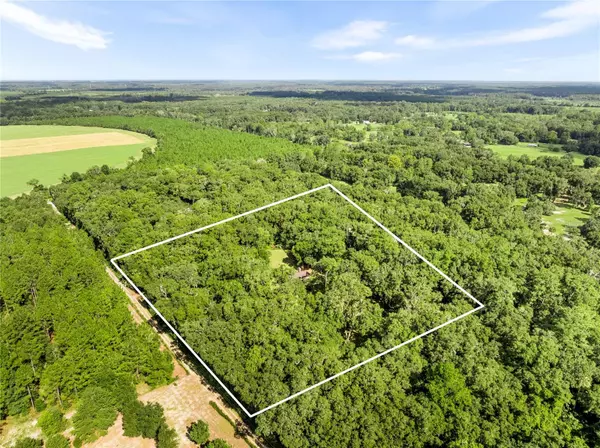
3 Beds
2 Baths
2,006 SqFt
3 Beds
2 Baths
2,006 SqFt
Key Details
Property Type Single Family Home
Sub Type Single Family Residence
Listing Status Active
Purchase Type For Sale
Square Footage 2,006 sqft
Price per Sqft $271
MLS Listing ID GC524369
Bedrooms 3
Full Baths 2
HOA Y/N No
Originating Board Stellar MLS
Year Built 1988
Annual Tax Amount $3,866
Lot Size 12.000 Acres
Acres 12.0
Property Description
Nestled on a sprawling 12-acre lot, this enchanting 3-bedroom, 2-bathroom home offers a perfect blend of rustic charm and modern comfort. Surrounded by the beauty of nature, the property boasts stunning 100-year-old oak trees that provide both shade and a picturesque setting. As you approach the home, you'll be captivated by its welcoming facade, featuring a charming screened porch ideal for relaxing and enjoying the tranquil surroundings. Inside, the open floor plan creates a warm and inviting atmosphere that includes a cozy wood burning fireplace, with a spacious living area that flows seamlessly into the dining room and kitchen. The primary suite offers a peaceful retreat with high ceilings and large walk-in closet, while two additional bedrooms upstairs that include a large bonus room to provide ample space for family, guests, or a home office. Other recent Improvements include new berber carpet throughout, GENERAC whole house generator, new windows and sliding doors, new exterior paint and on demand gas water heater.
Step outside to experience the true magic of this property. The expansive 12 acres are a nature lover's dream, offering endless opportunities for outdoor activities, gardening, or simply soaking in the beauty of the mature oak trees that have stood the test of time. This property includes a large worksop/tackroom, metal shed, free standing carport, one-car garage and a chicken coop.
Whether you’re seeking a private sanctuary, a family homestead, or a weekend getaway, this property is a rare find. Come enjoy the best of country living with modern conveniences. Located just 10 minutes to I-75 in Gainesville near UF, Shands, NFRMC, Shopping, Restaurants and more.
Location
State FL
County Alachua
Zoning A
Rooms
Other Rooms Bonus Room, Great Room, Storage Rooms
Interior
Interior Features Cathedral Ceiling(s), Ceiling Fans(s), Living Room/Dining Room Combo, Open Floorplan, Primary Bedroom Main Floor, Vaulted Ceiling(s), Walk-In Closet(s), Window Treatments
Heating Heat Pump
Cooling Central Air
Flooring Carpet, Tile
Fireplace true
Appliance Dishwasher, Disposal, Dryer, Gas Water Heater, Microwave, Other, Refrigerator, Washer, Water Filtration System
Laundry Electric Dryer Hookup, Laundry Room, Washer Hookup
Exterior
Exterior Feature Private Mailbox, Rain Gutters, Sliding Doors, Storage
Garage Spaces 1.0
Fence Fenced, Wire
Utilities Available BB/HS Internet Available, Cable Available, Electricity Connected, Natural Gas Connected, Water Connected
View Trees/Woods
Roof Type Shingle
Porch Deck, Porch, Rear Porch, Screened
Attached Garage false
Garage true
Private Pool No
Building
Lot Description Farm, In County, Pasture
Entry Level Two
Foundation Slab
Lot Size Range 10 to less than 20
Sewer Septic Tank
Water Well
Architectural Style Craftsman
Structure Type Wood Siding
New Construction false
Others
Senior Community No
Ownership Fee Simple
Acceptable Financing Cash, Conventional, FHA, VA Loan
Listing Terms Cash, Conventional, FHA, VA Loan
Special Listing Condition None


Find out why customers are choosing LPT Realty to meet their real estate needs






