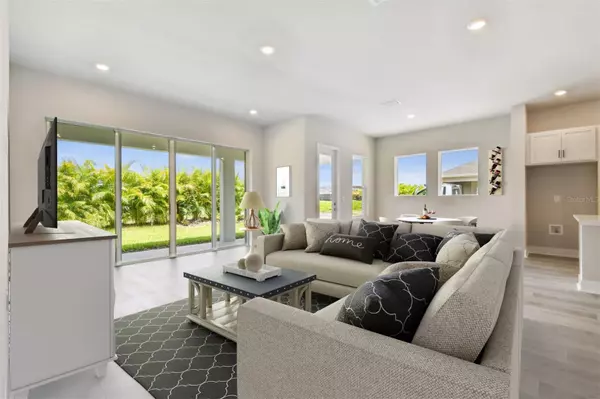
4 Beds
3 Baths
2,381 SqFt
4 Beds
3 Baths
2,381 SqFt
Key Details
Property Type Single Family Home
Sub Type Single Family Residence
Listing Status Pending
Purchase Type For Sale
Square Footage 2,381 sqft
Price per Sqft $230
Subdivision Waterset
MLS Listing ID T3549938
Bedrooms 4
Full Baths 3
HOA Fees $121/ann
HOA Y/N Yes
Originating Board Stellar MLS
Year Built 2024
Annual Tax Amount $11,420
Lot Size 5,662 Sqft
Acres 0.13
Property Description
Step into the heart of the home—a designer kitchen that is both functional and stylish. It boasts a striking stainless steel range hood, a drop-in gas cooktop, and 2 generous soft-close drawers for all your culinary needs.
The expansive island is perfect for entertaining and family gatherings, complemented by elegant cabinetry and a beautiful herringbone-patterned stone backsplash. The open layout seamlessly connects the kitchen, family room, and dining area, making it ideal for any occasion.
Retreat to the grand owner’s suite, filled with natural light from large windows. The spa-like owner’s bathroom features luxurious marble-like tile extending to the ceiling, a double vanity with quartz countertops, a framed mirror, and an oversized closet for all your storage needs.
Throughout the home, warm-toned laminate flooring creates a cohesive flow, while quartz countertops add a touch of elegance
and ease of maintenance. For those in need of extra storage, the expansive 3-car tandem garage offers ample space for a workshop, gym, or additional storage.
Additional highlights include 8-foot doors, wood pantry shelving, gutters, and soaring 10-foot ceilings. Enjoy the beautiful Florida weather on your spacious lanai, complete with a sliding door for easy access.
Don’t miss the opportunity to experience this gorgeous home—schedule your visit today and fall in love with your future oasis!
Location
State FL
County Hillsborough
Community Waterset
Zoning PD
Interior
Interior Features High Ceilings, In Wall Pest System, Open Floorplan, Primary Bedroom Main Floor, Thermostat, Tray Ceiling(s), Walk-In Closet(s)
Heating Central
Cooling Central Air
Flooring Carpet, Laminate, Tile
Fireplace false
Appliance Built-In Oven, Cooktop, Dishwasher, Disposal, Microwave, Refrigerator
Laundry Electric Dryer Hookup, Gas Dryer Hookup, Inside, Laundry Room, Washer Hookup
Exterior
Exterior Feature Hurricane Shutters, Irrigation System, Lighting
Garage Spaces 3.0
Utilities Available BB/HS Internet Available, Cable Available, Electricity Available, Electricity Connected, Natural Gas Available, Natural Gas Connected, Phone Available, Public, Sewer Connected, Sprinkler Recycled, Street Lights, Water Available, Water Connected
Roof Type Shingle
Attached Garage true
Garage true
Private Pool No
Building
Entry Level One
Foundation Slab
Lot Size Range 0 to less than 1/4
Builder Name David Weekley Homes
Sewer Public Sewer
Water None
Structure Type Block
New Construction true
Schools
Elementary Schools Doby Elementary-Hb
Middle Schools Eisenhower-Hb
High Schools East Bay-Hb
Others
Pets Allowed Yes
Senior Community No
Ownership Fee Simple
Monthly Total Fees $10
Membership Fee Required Required
Special Listing Condition None


Find out why customers are choosing LPT Realty to meet their real estate needs






