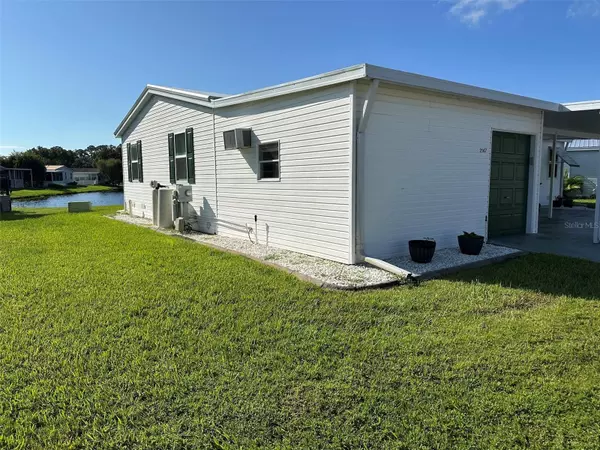
3 Beds
2 Baths
1,863 SqFt
3 Beds
2 Baths
1,863 SqFt
Key Details
Property Type Manufactured Home
Sub Type Manufactured Home - Post 1977
Listing Status Active
Purchase Type For Sale
Square Footage 1,863 sqft
Price per Sqft $144
Subdivision Cypress Lakes Ph 02A
MLS Listing ID L4947327
Bedrooms 3
Full Baths 2
HOA Fees $15/ann
HOA Y/N Yes
Originating Board Stellar MLS
Year Built 1997
Annual Tax Amount $1,933
Lot Size 6,969 Sqft
Acres 0.16
Property Description
With an expansive layout designed for both living and entertaining, this home features a generous kitchen with 275 square feet of space, complete with two sinks—one ideally situated to serve as a bar area connecting to the main living space. The living and dining areas offer 365 square feet of open space, seamlessly connected to a partially open family room spanning 320 square feet.
Step outside onto the 273-square-foot lakeside deck, equipped with an outdoor TV, perfect for entertaining or simply enjoying the tranquil surroundings. The three spacious bedrooms ensure comfort for you and your guests, with two full baths conveniently located on opposite sides.
In addition to the ample indoor living spaces, this property features a double-sized shed, ideal for use as a workshop and extra storage. The carport easily accommodates multiple vehicles side by side, eliminating the need for tandem parking.
This home is not just a place to live—it’s a lifestyle of luxury, comfort, and exceptional value in one of Cypress Lakes Village’s most sought-after locations.
Location
State FL
County Polk
Community Cypress Lakes Ph 02A
Rooms
Other Rooms Family Room, Storage Rooms
Interior
Interior Features Ceiling Fans(s), Living Room/Dining Room Combo, Open Floorplan, Primary Bedroom Main Floor, Split Bedroom, Thermostat, Walk-In Closet(s), Wet Bar
Heating Central, Electric
Cooling Central Air
Flooring Carpet, Laminate
Furnishings Unfurnished
Fireplace false
Appliance Dishwasher, Disposal, Dryer, Electric Water Heater, Ice Maker, Microwave, Range, Range Hood, Refrigerator, Washer
Laundry Electric Dryer Hookup, Laundry Room, Washer Hookup
Exterior
Exterior Feature Irrigation System
Garage Covered, Golf Cart Garage, Golf Cart Parking, Off Street, Oversized
Community Features Association Recreation - Owned, Buyer Approval Required, Clubhouse, Community Mailbox, Deed Restrictions, Dog Park, Fitness Center, Gated Community - Guard, Golf Carts OK, Golf, Irrigation-Reclaimed Water, Pool, Restaurant, Special Community Restrictions, Tennis Courts, Wheelchair Access
Utilities Available BB/HS Internet Available, Cable Connected, Electricity Connected, Phone Available, Public, Sewer Connected, Street Lights, Water Connected
Amenities Available Clubhouse, Fence Restrictions, Fitness Center, Gated, Golf Course, Maintenance, Pickleball Court(s), Pool, Recreation Facilities, Sauna, Security, Shuffleboard Court
Waterfront Description Lake
View Y/N Yes
View Water
Roof Type Shingle
Garage false
Private Pool No
Building
Lot Description In County, Landscaped, Near Golf Course, Oversized Lot, Private
Entry Level One
Foundation Slab
Lot Size Range 0 to less than 1/4
Sewer Public Sewer
Water Public
Structure Type Metal Frame,Vinyl Siding
New Construction false
Others
Pets Allowed Cats OK, Dogs OK, Number Limit
HOA Fee Include Guard - 24 Hour,Pool,Maintenance Grounds,Management,Private Road,Recreational Facilities,Security
Senior Community Yes
Ownership Fee Simple
Monthly Total Fees $407
Membership Fee Required None
Num of Pet 2
Special Listing Condition None


Find out why customers are choosing LPT Realty to meet their real estate needs






