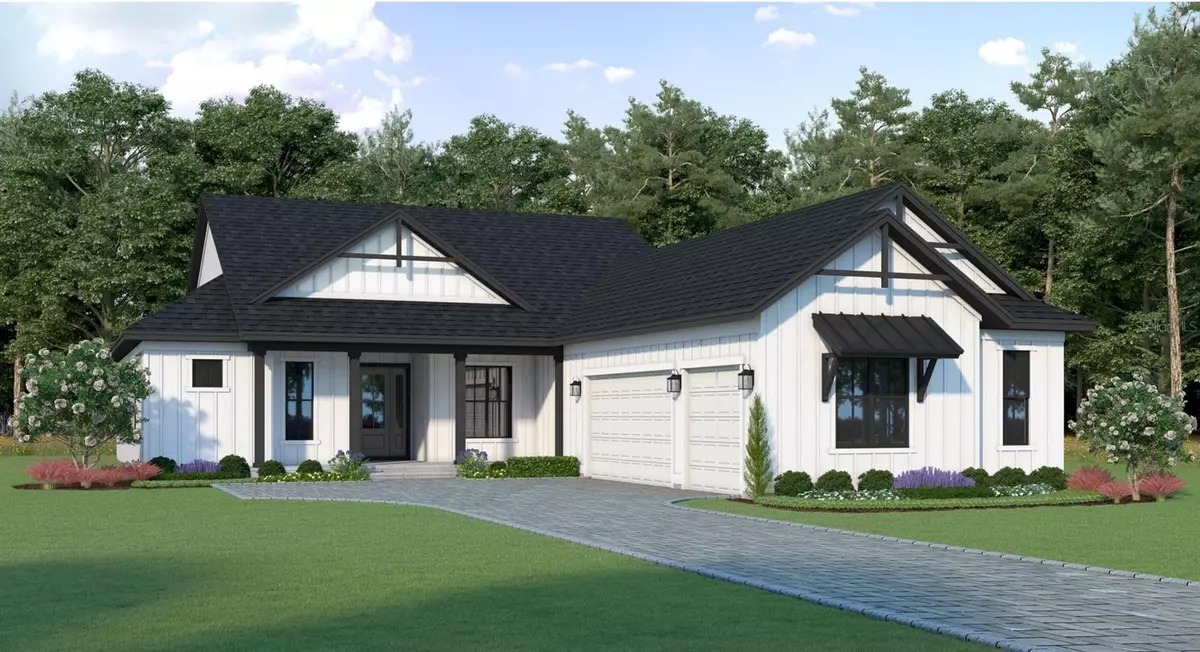
4 Beds
3 Baths
2,749 SqFt
4 Beds
3 Baths
2,749 SqFt
Key Details
Property Type Single Family Home
Sub Type Single Family Residence
Listing Status Active
Purchase Type For Sale
Square Footage 2,749 sqft
Price per Sqft $345
Subdivision Southern Hills Plantation Ph 2
MLS Listing ID TB8306442
Bedrooms 4
Full Baths 3
HOA Fees $473/qua
HOA Y/N Yes
Originating Board Stellar MLS
Year Built 2024
Annual Tax Amount $1,669
Lot Size 0.360 Acres
Acres 0.36
Property Description
The gourmet kitchen boasts top-of-the-line Monogram appliances, custom cabinetry with designer details, including a hood with exhaust insert, 2nd-row upper cabinets with glass doors, and a walk-in pantry featuring solid wood shelving. Cooking is made easy with a natural gas cooktop and oversized pot drawers.
Retreat to the luxurious Owner’s Suite, where you’ll find a stunning Kohler freestanding tub, dual vanities with Kohler sinks, and elegant quartz countertops. The home is also equipped with Huntsman spray foam insulation, ensuring energy efficiency and comfort year-round.
Southern Hills Plantation offers world-class amenities, including a private Pete Dye-designed golf course, a grand Clubhouse with dining options, a resort-style pool with a poolside bar, a state-of-the-art fitness center, tennis and pickleball courts, and scenic walking trails.
Call today to schedule a tour and experience all that Southern Hills Plantation has to offer.
Location
State FL
County Hernando
Community Southern Hills Plantation Ph 2
Zoning RESI
Interior
Interior Features High Ceilings, In Wall Pest System, Kitchen/Family Room Combo, Open Floorplan, Solid Surface Counters, Split Bedroom, Tray Ceiling(s), Walk-In Closet(s)
Heating Electric, Heat Pump
Cooling Central Air
Flooring Carpet, Laminate, Tile
Fireplace false
Appliance Built-In Oven, Convection Oven, Cooktop, Dishwasher, Disposal, Microwave, Range Hood, Refrigerator, Tankless Water Heater
Laundry Gas Dryer Hookup, Inside, Laundry Room, Washer Hookup
Exterior
Exterior Feature Awning(s), French Doors, Irrigation System, Lighting, Sidewalk, Sliding Doors
Garage Spaces 3.0
Utilities Available BB/HS Internet Available, Cable Available, Electricity Available, Electricity Connected, Natural Gas Available, Natural Gas Connected, Sewer Available, Sewer Connected, Sprinkler Recycled, Street Lights, Underground Utilities, Water Available, Water Connected
Roof Type Shingle
Attached Garage true
Garage true
Private Pool No
Building
Entry Level One
Foundation Slab
Lot Size Range 1/4 to less than 1/2
Builder Name AR Homes
Sewer Public Sewer
Water Public
Structure Type Block
New Construction true
Others
Pets Allowed Yes
Senior Community No
Ownership Fee Simple
Monthly Total Fees $157
Membership Fee Required Required
Special Listing Condition None


Find out why customers are choosing LPT Realty to meet their real estate needs






