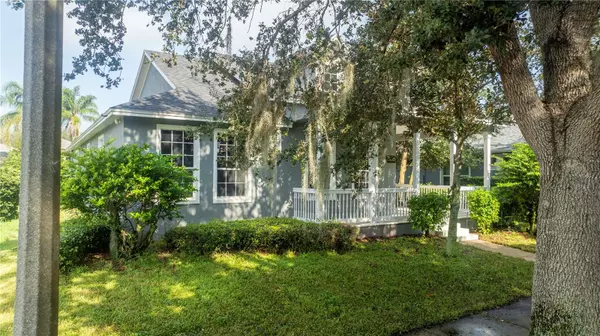5 Beds
4 Baths
2,777 SqFt
5 Beds
4 Baths
2,777 SqFt
Key Details
Property Type Single Family Home
Sub Type Single Family Residence
Listing Status Active
Purchase Type For Sale
Square Footage 2,777 sqft
Price per Sqft $251
Subdivision Lakes Windermere Ph 01 49 108
MLS Listing ID A4625836
Bedrooms 5
Full Baths 3
Half Baths 1
HOA Fees $225/qua
HOA Y/N Yes
Originating Board Stellar MLS
Annual Recurring Fee 900.0
Year Built 2003
Annual Tax Amount $7,845
Lot Size 10,018 Sqft
Acres 0.23
Property Sub-Type Single Family Residence
Property Description
We present an unmissable opportunity: a magnificent renovated house, perfect for those seeking comfort and practicality. With 5 bedrooms, 3 of which are suites, each member of the family will have their own private and cozy space.
Imagine having an office, an ideal environment to work or create, in addition to a layout that values ??socialization. The high ceiling provides a feeling of spaciousness and light, making all the rooms even more inviting.
The carefully designed kitchen has beautiful cabinets and all the necessary appliances, in addition to a generous countertop, ideal for gathering family and friends on special occasions. The living room integrated into the kitchen offers a cozy space to relax and socialize.
The condominium has a beautiful entertainment area with a swimming pool, playground, tennis court and much more. The address is located in a privileged area, you will be close to shopping malls, restaurants, convenience stores and schools, making your day-to-day life easier. For leisure moments, enjoy a charming green area, perfect for relaxing outdoors.
Don't miss this great opportunity to live in a house that combines comfort, elegance and practicality. Come and check it out and be enchanted!
If you need any further adjustments, let us know!
Location
State FL
County Orange
Community Lakes Windermere Ph 01 49 108
Zoning P-D
Interior
Interior Features Ceiling Fans(s), Eat-in Kitchen, Kitchen/Family Room Combo, Living Room/Dining Room Combo, Solid Surface Counters, Solid Wood Cabinets, Thermostat, Walk-In Closet(s)
Heating Central
Cooling Central Air
Flooring Carpet, Ceramic Tile, Vinyl
Fireplaces Type Electric
Furnishings Unfurnished
Fireplace true
Appliance Dishwasher, Dryer, Microwave, Range, Refrigerator, Washer
Laundry Inside, Laundry Room
Exterior
Exterior Feature Irrigation System, Lighting, Sidewalk
Garage Spaces 2.0
Community Features Playground, Pool, Tennis Courts
Utilities Available Electricity Available, Sewer Available, Water Available
Roof Type Shingle
Attached Garage true
Garage true
Private Pool No
Building
Entry Level One
Foundation Slab
Lot Size Range 0 to less than 1/4
Sewer Public Sewer
Water Public
Structure Type Block,Stucco
New Construction false
Schools
Elementary Schools Sunset Park Elem
Middle Schools Horizon West Middle School
High Schools Windermere High School
Others
Pets Allowed Breed Restrictions, Yes
Senior Community No
Ownership Fee Simple
Monthly Total Fees $75
Acceptable Financing Cash, Conventional, FHA, Other, VA Loan
Membership Fee Required Required
Listing Terms Cash, Conventional, FHA, Other, VA Loan
Special Listing Condition None
Virtual Tour https://www.propertypanorama.com/instaview/stellar/A4625836

Find out why customers are choosing LPT Realty to meet their real estate needs






