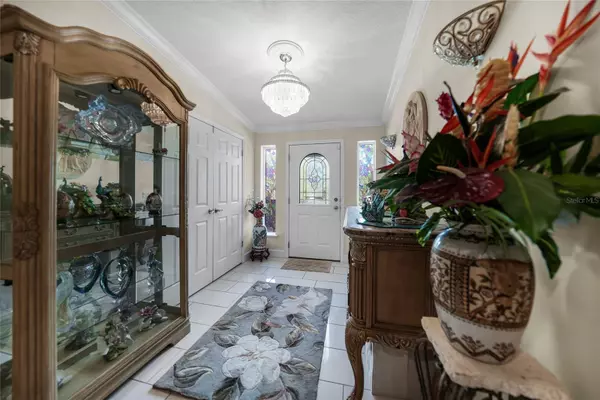5 Beds
4 Baths
3,347 SqFt
5 Beds
4 Baths
3,347 SqFt
Key Details
Property Type Single Family Home
Sub Type Modular Home
Listing Status Active
Purchase Type For Sale
Square Footage 3,347 sqft
Price per Sqft $171
Subdivision Hidden Acres
MLS Listing ID C7500226
Bedrooms 5
Full Baths 4
HOA Y/N No
Originating Board Stellar MLS
Year Built 2017
Annual Tax Amount $2,772
Lot Size 5.000 Acres
Acres 5.0
Lot Dimensions 305x635x330x660
Property Sub-Type Modular Home
Property Description
Location
State FL
County Desoto
Community Hidden Acres
Zoning RM
Rooms
Other Rooms Family Room, Formal Dining Room Separate, Formal Living Room Separate, Interior In-Law Suite w/Private Entry
Interior
Interior Features Accessibility Features, Ceiling Fans(s), Crown Molding, High Ceilings, Living Room/Dining Room Combo, Open Floorplan, Primary Bedroom Main Floor, Split Bedroom, Tray Ceiling(s), Walk-In Closet(s), Window Treatments
Heating Central, Electric
Cooling Central Air
Flooring Luxury Vinyl, Tile
Fireplace false
Appliance Built-In Oven, Cooktop, Dishwasher, Dryer, Freezer, Microwave, Range, Refrigerator, Washer
Laundry Laundry Room
Exterior
Exterior Feature Lighting, Rain Gutters, Sliding Doors, Storage
Parking Features Covered, Driveway, Oversized
Fence Wire
Utilities Available Cable Available, Cable Connected, Electricity Available, Electricity Connected, Phone Available, Solar
View Trees/Woods
Roof Type Shingle
Porch Covered, Enclosed, Porch, Screened
Garage false
Private Pool No
Building
Lot Description Corner Lot, Oversized Lot, Paved
Entry Level One
Foundation Crawlspace, Pillar/Post/Pier
Lot Size Range 5 to less than 10
Sewer Septic Tank
Water Well
Structure Type Vinyl Siding
New Construction false
Others
Pets Allowed Yes
Senior Community No
Ownership Fee Simple
Acceptable Financing Cash, Conventional, FHA, VA Loan
Membership Fee Required None
Listing Terms Cash, Conventional, FHA, VA Loan
Special Listing Condition None
Virtual Tour https://zillow.com/view-imx/21545018-dc5f-4e45-9117-711fb5602446?initialViewType=pano&setAttribution=mls&utm_source=dashboard&wl=1

Find out why customers are choosing LPT Realty to meet their real estate needs






