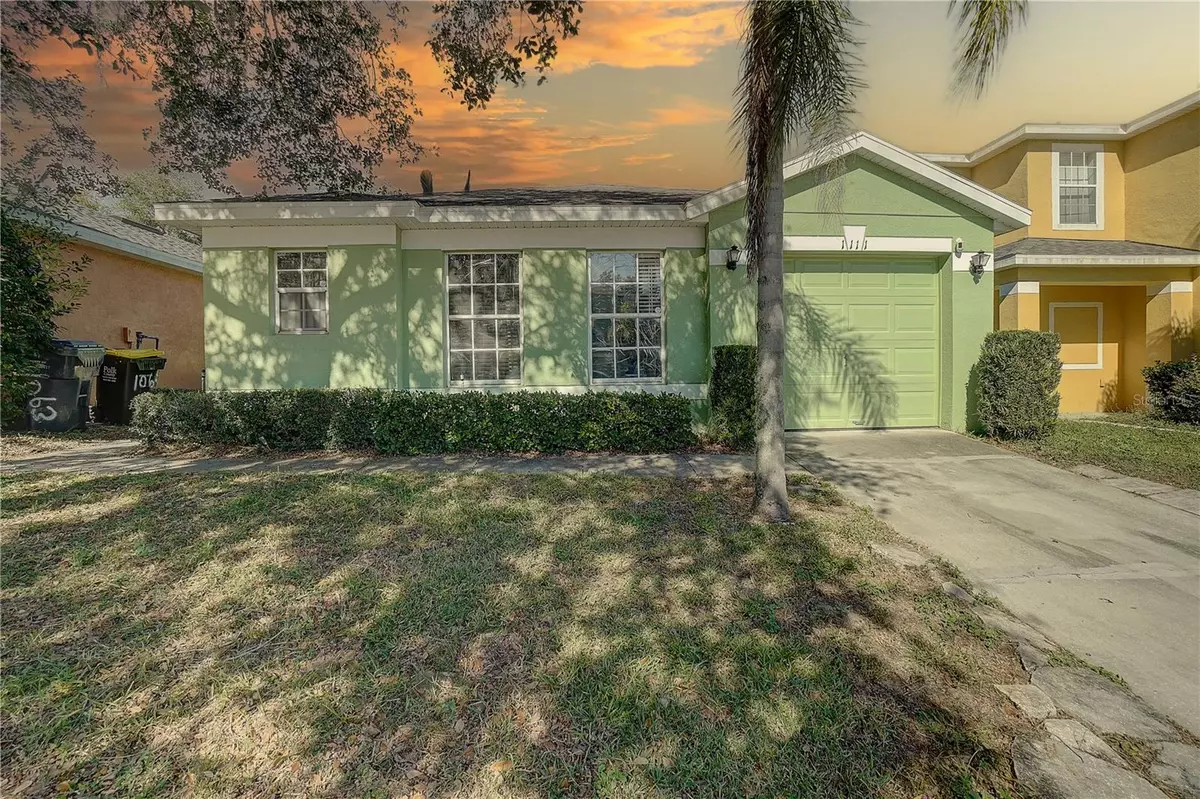4 Beds
3 Baths
1,659 SqFt
4 Beds
3 Baths
1,659 SqFt
Key Details
Property Type Single Family Home
Sub Type Single Family Residence
Listing Status Active
Purchase Type For Sale
Square Footage 1,659 sqft
Price per Sqft $216
Subdivision Sandy Ridge Ph 01
MLS Listing ID TB8323589
Bedrooms 4
Full Baths 3
HOA Fees $400/qua
HOA Y/N Yes
Originating Board Stellar MLS
Year Built 2005
Annual Tax Amount $4,102
Lot Size 4,356 Sqft
Acres 0.1
Lot Dimensions 40x115
Property Description
The moment you step inside, the open floorplan greets you with a sense of spaciousness, enhanced by its seamless design connecting the kitchen, dining, and family room. The heart of the home, the kitchen, boasts ample space for culinary adventures, complete with a tiled floor that ensures durability and easy maintenance. Adjacent, the living room offers a generous expanse for relaxation and entertaining, featuring large windows that frame peaceful outdoor views.
Each of the bedrooms provides a personal retreat with cozy carpeting underfoot. The primary suite is a haven of comfort, with ample dimensions, a walk-in closet, and an ensuite bathroom designed for unwinding. The primary bathroom offers a tub and a separate shower, providing the luxury of choice for your daily routine. Two additional well-sized bedrooms and a third, versatile bathroom ensure everyone's needs are met.
Outdoor living is just as inviting. A screened patio provides a perfect space for morning coffees or evening relaxation, while the private, in-ground pool offers a refreshing escape on warm days. Surrounded by natural beauty and thoughtfully lit for ambiance, this pool area invites both quiet reflection and lively gatherings. Mature trees and landscaping create a picturesque backdrop and a sense of tranquility.
Practicality is not overlooked—this home includes a single-car garage equipped with a garage door opener and curb parking, making everyday life more convenient. Central air conditioning and tile flooring throughout the living areas keep the home cool and comfortable. Laundry needs are efficiently managed with a dedicated area for washer and dryer use.
This property is more than just a home; it's an opportunity to embrace Florida living at its finest, combining modern comforts with timeless appeal. Make this beautiful space your own sanctuary and enjoy everything it has to offer.
Location
State FL
County Polk
Community Sandy Ridge Ph 01
Zoning RES
Interior
Interior Features Eat-in Kitchen, Kitchen/Family Room Combo, Open Floorplan
Heating Exhaust Fan
Cooling Central Air
Flooring Tile
Furnishings Partially
Fireplace false
Appliance Dryer, Electric Water Heater, Washer
Laundry Other
Exterior
Exterior Feature Sliding Doors
Parking Features Curb Parking, Garage Door Opener, Ground Level
Garage Spaces 1.0
Fence Other
Pool In Ground, Lighting
Utilities Available Cable Available, Electricity Available, Sewer Available, Water Available
Amenities Available Playground
View Trees/Woods
Roof Type Shingle
Porch Enclosed, Patio, Screened
Attached Garage true
Garage true
Private Pool Yes
Building
Lot Description Conservation Area, In County, Sidewalk, Paved
Entry Level One
Foundation Slab
Lot Size Range 0 to less than 1/4
Sewer Public Sewer
Water Public
Architectural Style Florida
Structure Type Other
New Construction false
Schools
Elementary Schools Loughman Oaks Elem
Middle Schools Boone Middle
High Schools Ridge Community Senior High
Others
Pets Allowed Yes
Senior Community No
Ownership Fee Simple
Monthly Total Fees $133
Acceptable Financing Cash, Conventional
Membership Fee Required Optional
Listing Terms Cash, Conventional
Special Listing Condition None

Find out why customers are choosing LPT Realty to meet their real estate needs






