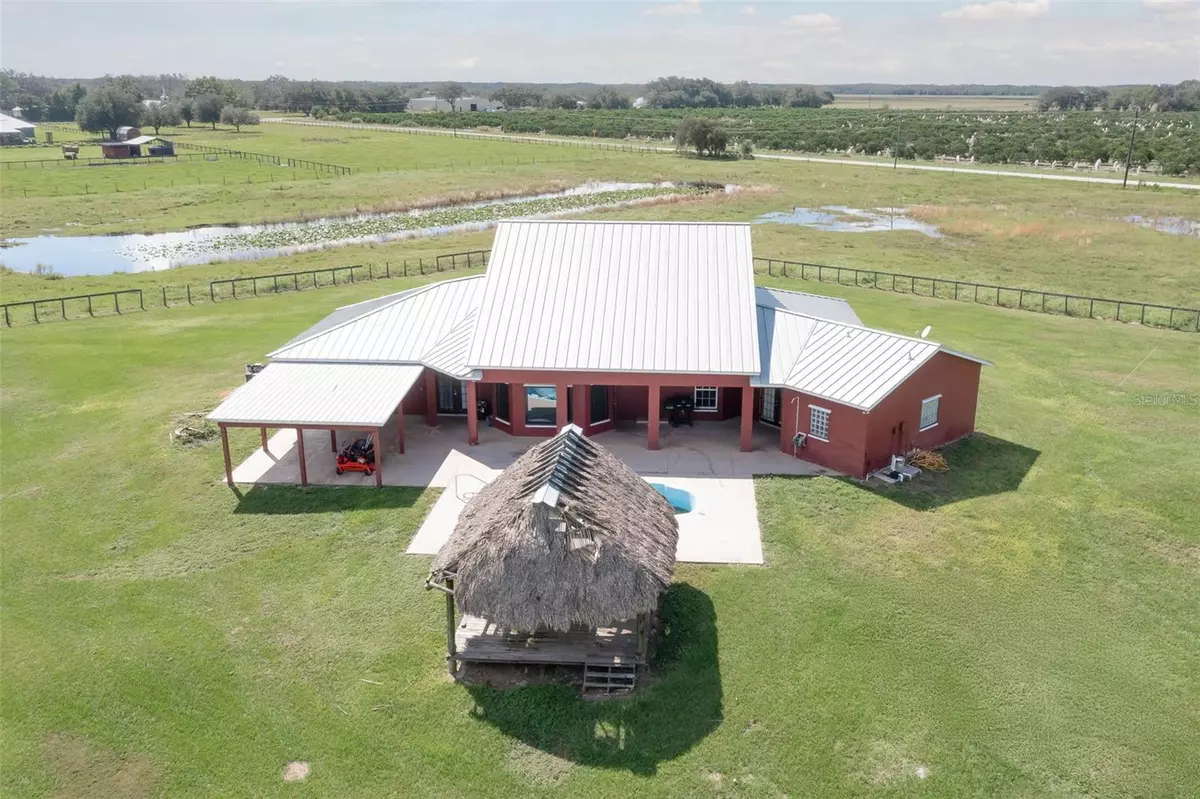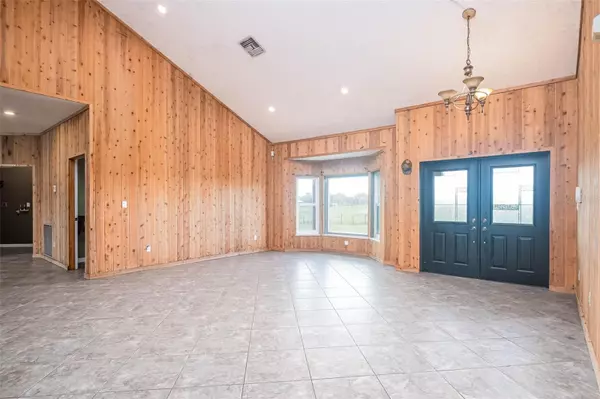3 Beds
3 Baths
2,836 SqFt
3 Beds
3 Baths
2,836 SqFt
Key Details
Property Type Single Family Home
Sub Type Single Family Residence
Listing Status Active
Purchase Type For Sale
Square Footage 2,836 sqft
Price per Sqft $246
Subdivision Venus Area
MLS Listing ID C7500895
Bedrooms 3
Full Baths 3
HOA Y/N No
Originating Board Stellar MLS
Year Built 2006
Annual Tax Amount $6,137
Lot Size 2.510 Acres
Acres 2.51
Property Description
Location
State FL
County Highlands
Community Venus Area
Zoning AU
Interior
Interior Features High Ceilings, Open Floorplan, Solid Wood Cabinets, Split Bedroom, Tray Ceiling(s)
Heating Central
Cooling Central Air
Flooring Tile
Furnishings Unfurnished
Fireplace false
Appliance Dishwasher, Electric Water Heater
Laundry Electric Dryer Hookup
Exterior
Exterior Feature French Doors
Parking Features None
Fence Wire, Wood
Utilities Available Cable Available, Electricity Connected
View Trees/Woods
Roof Type Metal
Porch Covered, Rear Porch
Attached Garage false
Garage false
Private Pool No
Building
Lot Description Pasture, Zoned for Horses
Story 1
Entry Level One
Foundation Slab
Lot Size Range 2 to less than 5
Sewer Septic Tank
Water Well
Architectural Style Ranch
Structure Type Stucco
New Construction false
Others
Senior Community No
Ownership Fee Simple
Acceptable Financing Cash, Conventional
Horse Property None
Listing Terms Cash, Conventional
Special Listing Condition None

Find out why customers are choosing LPT Realty to meet their real estate needs






