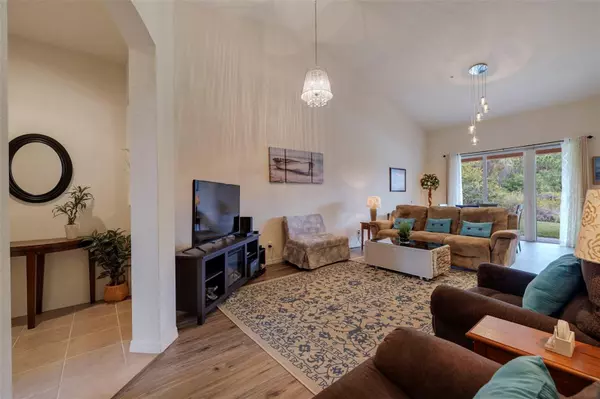
3 Beds
3 Baths
1,586 SqFt
3 Beds
3 Baths
1,586 SqFt
Key Details
Property Type Single Family Home
Sub Type Single Family Residence
Listing Status Active
Purchase Type For Sale
Square Footage 1,586 sqft
Price per Sqft $167
Subdivision Oak Trail
MLS Listing ID TB8322507
Bedrooms 3
Full Baths 3
HOA Fees $2,300/qua
HOA Y/N Yes
Originating Board Stellar MLS
Year Built 2007
Annual Tax Amount $3,047
Lot Size 3,484 Sqft
Acres 0.08
Property Description
The moment you step inside, you'll be captivated by the natural light, volume ceilings, and peaceful water views that greet you from multiple perspectives. The open floorplan is perfect for modern living, with custom features and finishes throughout. The kitchen is an entertainer's dream, featuring bar seating, a pantry, and newer stainless-steel appliances. Enjoy meals in the formal dining area or casual conversations in the spacious living room.
The first level boasts three large bedrooms and two full bathrooms, including a serene master suite with great closet space and a luxurious en-suite bath with double sinks and a walk-in shower. Upstairs, the expansive loft and full bath offer countless options—create a private guest retreat, home office, game room, in-law suite, or even a second master. The choice is yours!
Step outside on your lanai to unwind and soak up the sunshine while overlooking the serene pond and preserve. With impact windows and doors, newer kitchen appliances, and maintenance-free living, you can relax knowing this home is truly move-in ready.
If you have expectations of an IDEAL OPPORTUNITY and an EXCEPTIONAL LOCATION – Your search ends here at 4626 1st Avenue East! Schedule your private tour today! Oak Trail may well be the perfect location for your next home! For more information visit https://tinyurl.com/OakTrailCondo
Location
State FL
County Manatee
Community Oak Trail
Zoning RESI - PDR
Direction E
Interior
Interior Features High Ceilings, Open Floorplan, Primary Bedroom Main Floor, Split Bedroom, Walk-In Closet(s)
Heating Central, Electric
Cooling Central Air
Flooring Carpet, Tile
Fireplace false
Appliance Dishwasher, Microwave, Range, Refrigerator
Laundry In Garage
Exterior
Exterior Feature Sidewalk, Sliding Doors
Garage Spaces 1.0
Community Features Gated Community - No Guard, Sidewalks
Utilities Available Public
View Y/N Yes
View Water
Roof Type Shingle
Attached Garage true
Garage true
Private Pool No
Building
Entry Level Two
Foundation Slab
Lot Size Range 0 to less than 1/4
Sewer Public Sewer
Water Public
Structure Type Block
New Construction false
Others
Pets Allowed Yes
HOA Fee Include Sewer,Trash,Water
Senior Community No
Pet Size Medium (36-60 Lbs.)
Ownership Condominium
Monthly Total Fees $766
Acceptable Financing Cash, Conventional
Membership Fee Required Required
Listing Terms Cash, Conventional
Num of Pet 2
Special Listing Condition None


Find out why customers are choosing LPT Realty to meet their real estate needs






