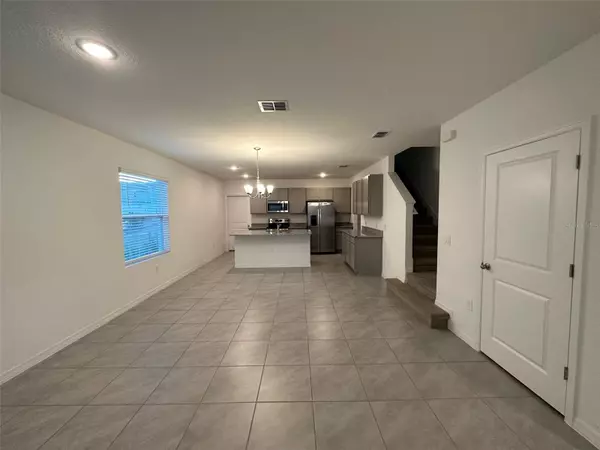3 Beds
3 Baths
1,533 SqFt
3 Beds
3 Baths
1,533 SqFt
Key Details
Property Type Townhouse
Sub Type Townhouse
Listing Status Active
Purchase Type For Sale
Square Footage 1,533 sqft
Price per Sqft $241
Subdivision Rivington Ph 1A
MLS Listing ID O6255786
Bedrooms 3
Full Baths 2
Half Baths 1
HOA Fees $97/mo
HOA Y/N Yes
Originating Board Stellar MLS
Annual Recurring Fee 1168.44
Year Built 2022
Annual Tax Amount $6,002
Lot Size 3,484 Sqft
Acres 0.08
Property Sub-Type Townhouse
Property Description
Location
State FL
County Volusia
Community Rivington Ph 1A
Zoning PUD
Interior
Interior Features PrimaryBedroom Upstairs, Thermostat, Walk-In Closet(s)
Heating Central, Electric
Cooling Central Air
Flooring Carpet, Ceramic Tile
Fireplace false
Appliance Convection Oven, Dishwasher, Microwave, Refrigerator
Laundry Inside, Laundry Room
Exterior
Exterior Feature Lighting, Sidewalk
Garage Spaces 1.0
Community Features Clubhouse, Playground, Pool, Sidewalks
Utilities Available Cable Available, Electricity Available, Street Lights, Water Available
Roof Type Shingle
Attached Garage true
Garage true
Private Pool No
Building
Entry Level Two
Foundation Concrete Perimeter
Lot Size Range 0 to less than 1/4
Sewer Public Sewer
Water Public
Structure Type Block,Concrete
New Construction false
Schools
Elementary Schools Enterprise Elem
Middle Schools River Springs Middle School
High Schools University High School-Vol
Others
Pets Allowed Yes
HOA Fee Include None
Senior Community No
Ownership Fee Simple
Monthly Total Fees $97
Acceptable Financing Cash, Conventional, FHA
Membership Fee Required Required
Listing Terms Cash, Conventional, FHA
Special Listing Condition None
Virtual Tour https://www.propertypanorama.com/instaview/stellar/O6255786

Find out why customers are choosing LPT Realty to meet their real estate needs






