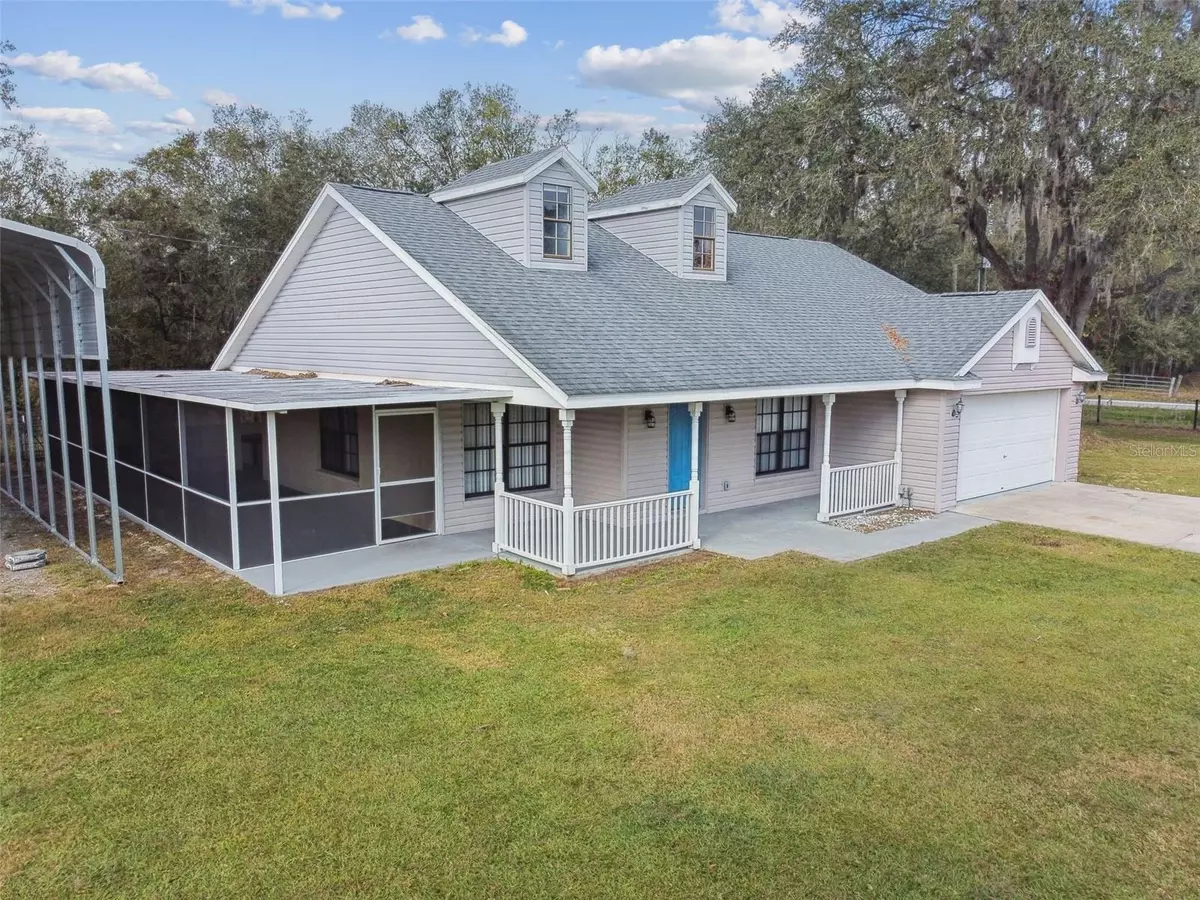3 Beds
2 Baths
1,400 SqFt
3 Beds
2 Baths
1,400 SqFt
Key Details
Property Type Single Family Home
Sub Type Single Family Residence
Listing Status Active
Purchase Type For Sale
Square Footage 1,400 sqft
Price per Sqft $357
Subdivision Unplatted
MLS Listing ID TB8332291
Bedrooms 3
Full Baths 2
HOA Y/N No
Originating Board Stellar MLS
Year Built 1998
Annual Tax Amount $5,576
Lot Size 1.170 Acres
Acres 1.17
Property Description
2 bath, 2 car garage & Newly Installed Pole Barn, perfect for parking an RV or storing a boat, adding to the versatility of this countryside retreat. The Home offers wood-look ceramic tile throughout entire house. Updated Kitchen with Shaker style kitchen cabinets, Granite countertops, Stainless steel kitchen appliances. Worry Free Home ownership: Roof, Well Pump, HVAC, Air Handler, Water Heater: All Replaced with in the last 5 yrs. This property is an unparalleled opportunity to own a piece of the countryside while maintaining convenient access to city amenities. It represents a perfect balance of tranquility & community, making it an ideal setting for anyone looking to embrace a peaceful, rural lifestyle with all the comforts of home. LOWER INTEREST RATE AVAILABLE WITH THE SELLER'S PREFERRED LENDER (SUBJECT TO BORROWER'S QUALIFICATION)
Location
State FL
County Hillsborough
Community Unplatted
Zoning AR
Interior
Interior Features High Ceilings, Primary Bedroom Main Floor, Solid Surface Counters, Walk-In Closet(s), Window Treatments
Heating Central, Electric
Cooling Central Air
Flooring Tile
Fireplace false
Appliance Dishwasher, Disposal, Electric Water Heater, Microwave, Range, Refrigerator
Laundry Inside, Washer Hookup
Exterior
Exterior Feature Lighting, Rain Gutters
Garage Spaces 2.0
Utilities Available Cable Connected, Electricity Connected, Sewer Connected, Water Connected
Roof Type Shingle
Attached Garage true
Garage true
Private Pool No
Building
Entry Level One
Foundation Block
Lot Size Range 1 to less than 2
Sewer Septic Tank
Water Well
Structure Type Block
New Construction false
Schools
Elementary Schools Kimbell Elementary School
Middle Schools Marshall-Hb
High Schools Strawberry Crest High School
Others
Pets Allowed Cats OK, Dogs OK
Senior Community No
Pet Size Extra Large (101+ Lbs.)
Ownership Fee Simple
Acceptable Financing Assumable, Cash, Conventional, USDA Loan, VA Loan
Listing Terms Assumable, Cash, Conventional, USDA Loan, VA Loan
Num of Pet 10+
Special Listing Condition None

Find out why customers are choosing LPT Realty to meet their real estate needs






