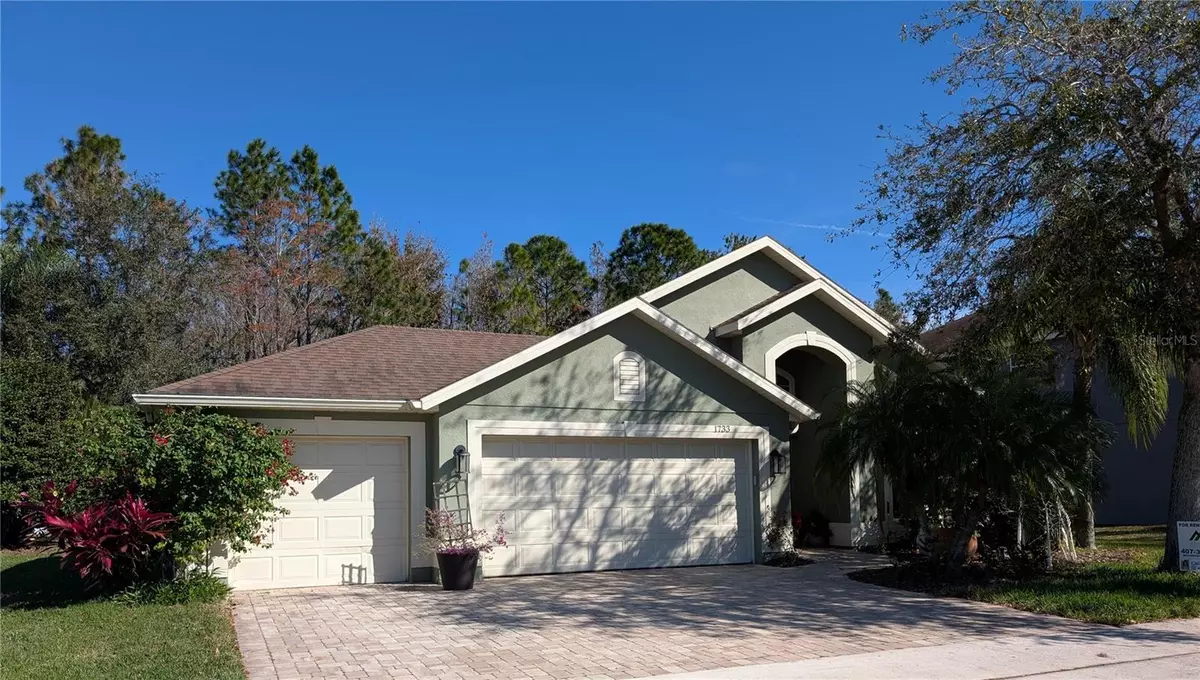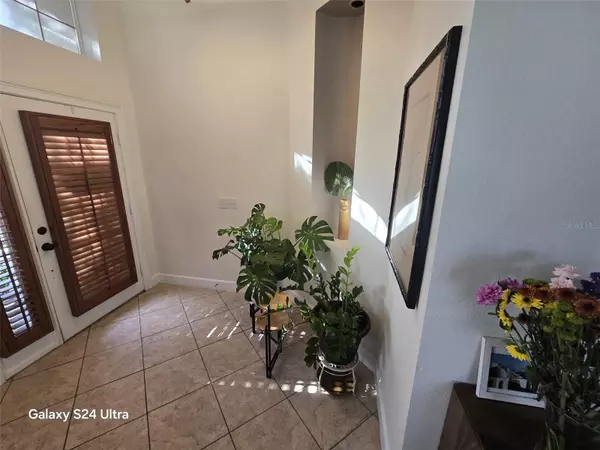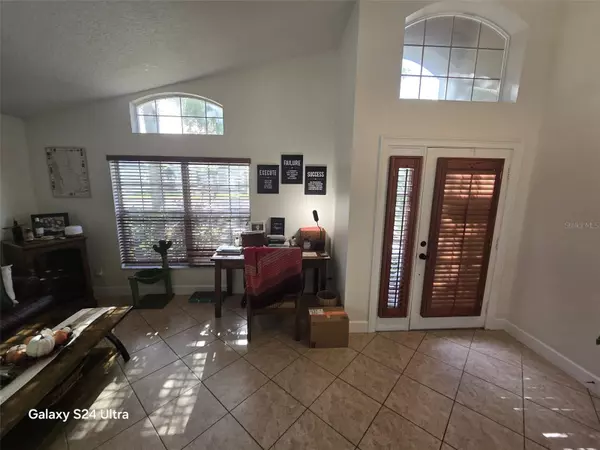4 Beds
2 Baths
2,162 SqFt
4 Beds
2 Baths
2,162 SqFt
Key Details
Property Type Single Family Home
Sub Type Single Family Residence
Listing Status Active
Purchase Type For Rent
Square Footage 2,162 sqft
Subdivision Avalon Lakes Ph 01 Village I & J
MLS Listing ID O6268325
Bedrooms 4
Full Baths 2
HOA Y/N No
Originating Board Stellar MLS
Year Built 2004
Lot Size 8,276 Sqft
Acres 0.19
Property Description
Location
State FL
County Orange
Community Avalon Lakes Ph 01 Village I & J
Rooms
Other Rooms Family Room, Inside Utility
Interior
Interior Features Ceiling Fans(s), Kitchen/Family Room Combo, Living Room/Dining Room Combo, Primary Bedroom Main Floor, Stone Counters, Walk-In Closet(s), Window Treatments
Heating Heat Pump
Cooling Central Air
Flooring Ceramic Tile, Wood
Furnishings Unfurnished
Fireplace false
Appliance Dishwasher, Disposal, Dryer, Microwave, Range, Washer
Laundry Inside
Exterior
Exterior Feature Irrigation System, Lighting, Rain Gutters
Garage Spaces 3.0
Community Features Clubhouse, Fitness Center, Gated Community - No Guard, Irrigation-Reclaimed Water, Playground, Pool, Sidewalks, Tennis Courts
Amenities Available Basketball Court, Fence Restrictions, Fitness Center, Gated
View Park/Greenbelt, Trees/Woods
Porch Patio, Rear Porch, Screened
Attached Garage true
Garage true
Private Pool No
Building
Lot Description Conservation Area, Greenbelt
Story 1
Entry Level One
Sewer Public Sewer
Water Public
New Construction false
Schools
Elementary Schools Timber Lakes Elementary
Middle Schools Timber Springs Middle
High Schools Timber Creek High
Others
Pets Allowed Breed Restrictions, Cats OK, Dogs OK, Size Limit, Yes
Senior Community No
Pet Size Medium (36-60 Lbs.)
Membership Fee Required None
Num of Pet 2

Find out why customers are choosing LPT Realty to meet their real estate needs






