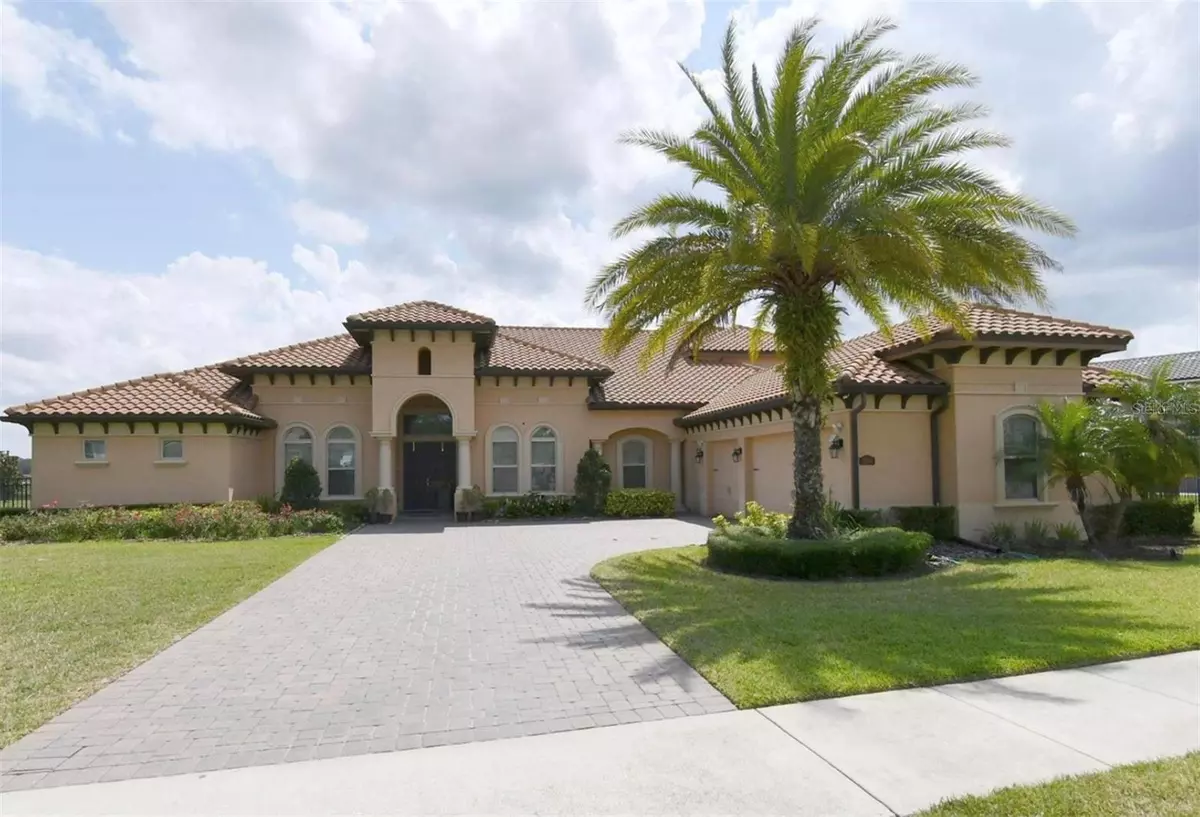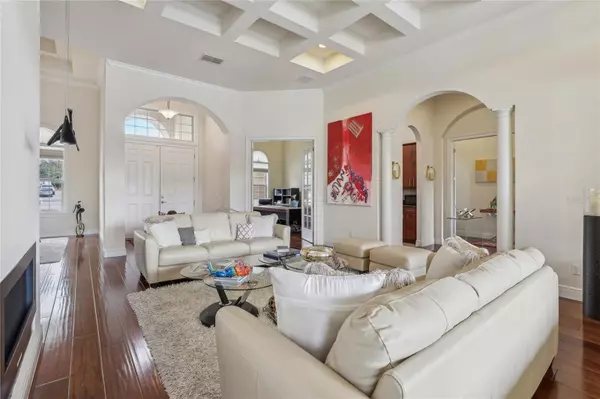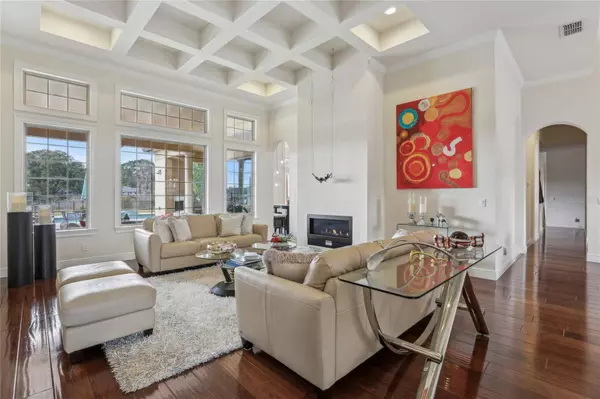5 Beds
5 Baths
5,118 SqFt
5 Beds
5 Baths
5,118 SqFt
OPEN HOUSE
Sat Feb 08, 1:00pm - 4:00pm
Key Details
Property Type Single Family Home
Sub Type Single Family Residence
Listing Status Active
Purchase Type For Sale
Square Footage 5,118 sqft
Price per Sqft $468
Subdivision Steeple Chase
MLS Listing ID O6271582
Bedrooms 5
Full Baths 5
HOA Fees $220/mo
HOA Y/N Yes
Originating Board Stellar MLS
Year Built 2014
Annual Tax Amount $14,847
Lot Size 1.000 Acres
Acres 1.0
Lot Dimensions 30+91+61+270+36+86+323
Property Description
5 SPACIOUS BEDROOMS AND 5 BATHROOMS. ELEGANT FORMAL AND CASUAL SPACES – LIVING ROOM, DINING ROOM, AND VERSATILE OFFICE FIRST-CLASS ENTERTAINMENT – GAME ROOM AND HOME THEATER
STUNNING CEILINGS – 11 FEET IN MAIN AREAS, 16 FEET IN FORMAL DINING ROOM.
DREAM OPEN KITCHEN – EXQUISITE GRANITE, SOLID WOOD CABINETRY, SUB-ZERO AND WOLF APPLIANCES
PRIVATE OUTDOOR RETREAT – RESORT-STYLE POOL, SPA, AND FULLY EQUIPPED SUMMER KITCHEN.
PRIME LOCATION
TOP-RATED SCHOOLS, GOLF AND TENNIS CLUBS, BEST SHOPPING AND DINING
UNBEATABLE ACCESS – I-4 JUST 0.93 MILES AWAY, 429 AND 417 ONLY 3 MILES
SCHEDULE YOUR EXCLUSIVE SHOWING TODAY – YOUR DREAM HOME AWAITS!
Location
State FL
County Seminole
Community Steeple Chase
Zoning RES
Rooms
Other Rooms Bonus Room, Media Room
Interior
Interior Features Central Vaccum, Eat-in Kitchen, High Ceilings, L Dining, Open Floorplan, Primary Bedroom Main Floor, Walk-In Closet(s), Wet Bar
Heating Electric
Cooling Central Air
Flooring Wood
Fireplaces Type Gas, Living Room, Masonry, Outside, Wood Burning
Furnishings Unfurnished
Fireplace true
Appliance Convection Oven, Cooktop, Dishwasher, Disposal, Dryer, Gas Water Heater, Microwave, Washer
Laundry Gas Dryer Hookup, Laundry Room
Exterior
Exterior Feature Courtyard, Garden, Irrigation System, Outdoor Grill, Outdoor Kitchen, Rain Gutters, Sidewalk
Parking Features Converted Garage, Driveway, Garage Door Opener, Garage Faces Side, Ground Level, Split Garage
Garage Spaces 3.0
Fence Fenced
Pool Gunite, In Ground, Lighting, Outside Bath Access, Tile
Community Features Gated Community - No Guard
Utilities Available Cable Available, Electricity Available
Amenities Available Fence Restrictions, Gated
View Garden
Roof Type Built-Up,Tile
Attached Garage true
Garage true
Private Pool Yes
Building
Story 2
Entry Level Two
Foundation Slab
Lot Size Range 1 to less than 2
Builder Name Taylor Morrisonn
Sewer Public Sewer
Water Public
Structure Type Block
New Construction false
Schools
Elementary Schools Woodlands Elementary
Middle Schools Markham Woods Middle
High Schools Lake Mary High
Others
Pets Allowed Cats OK, Dogs OK
HOA Fee Include Maintenance Grounds
Senior Community No
Ownership Fee Simple
Monthly Total Fees $220
Acceptable Financing Cash, Conventional
Membership Fee Required Required
Listing Terms Cash, Conventional
Special Listing Condition None

Find out why customers are choosing LPT Realty to meet their real estate needs






