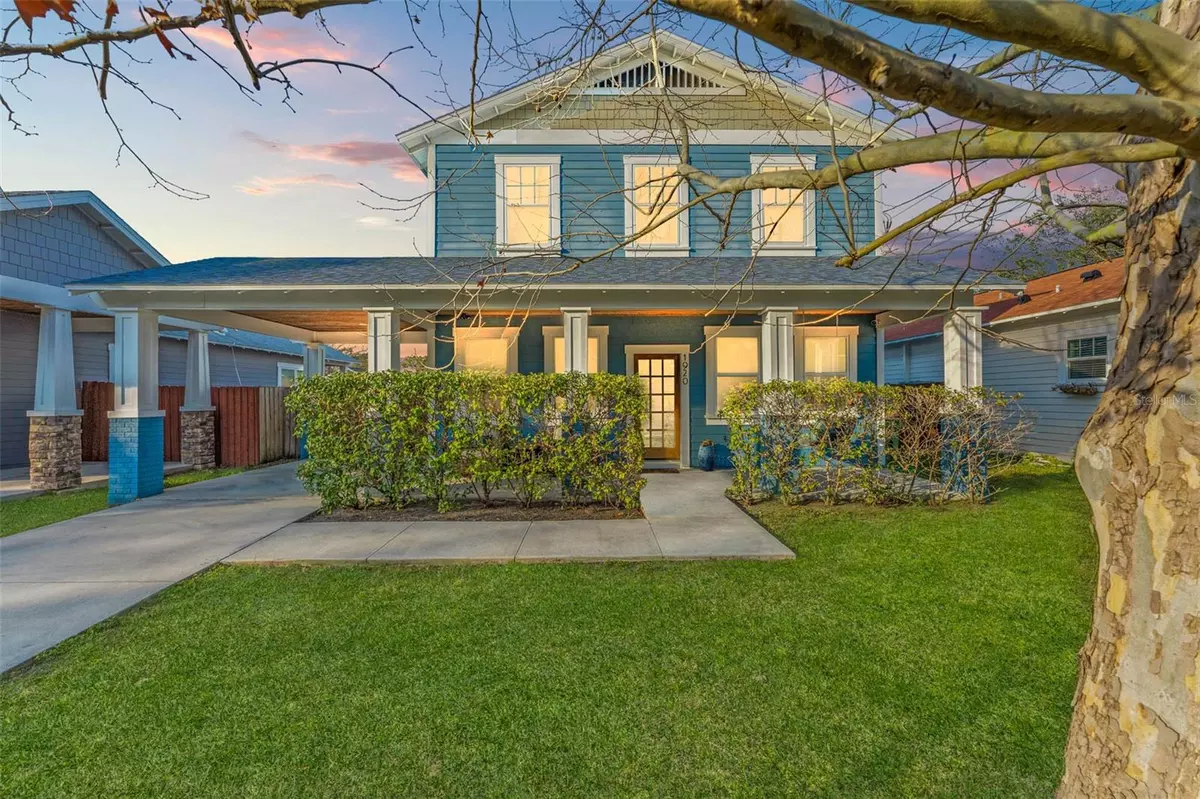3 Beds
3 Baths
1,792 SqFt
3 Beds
3 Baths
1,792 SqFt
OPEN HOUSE
Sat Feb 08, 12:00pm - 4:00pm
Key Details
Property Type Single Family Home
Sub Type Single Family Residence
Listing Status Active
Purchase Type For Sale
Square Footage 1,792 sqft
Price per Sqft $334
Subdivision Altamonte Heights
MLS Listing ID TB8347292
Bedrooms 3
Full Baths 2
Half Baths 1
HOA Y/N No
Originating Board Stellar MLS
Year Built 2017
Annual Tax Amount $4,773
Lot Size 6,969 Sqft
Acres 0.16
Lot Dimensions 50x135
Property Description
Location
State FL
County Hillsborough
Community Altamonte Heights
Zoning SH-RS
Interior
Interior Features Crown Molding, Eat-in Kitchen, High Ceilings, Open Floorplan, PrimaryBedroom Upstairs, Thermostat, Window Treatments
Heating Central
Cooling Central Air
Flooring Tile
Furnishings Unfurnished
Fireplace false
Appliance Dishwasher, Range, Range Hood, Refrigerator
Laundry Laundry Room
Exterior
Exterior Feature Awning(s), Lighting, Private Mailbox, Sidewalk
Parking Features Covered, Driveway
Fence Fenced, Wood
Pool Screen Enclosure
Utilities Available BB/HS Internet Available, Electricity Connected, Public, Sewer Connected, Water Connected
Roof Type Shingle
Attached Garage false
Garage false
Private Pool Yes
Building
Lot Description Landscaped
Story 2
Entry Level Two
Foundation Slab
Lot Size Range 0 to less than 1/4
Builder Name VIKIN HOMES
Sewer Public Sewer
Water Public
Architectural Style Bungalow, Contemporary
Structure Type Block,Wood Frame
New Construction false
Others
Senior Community No
Ownership Fee Simple
Acceptable Financing Cash, Conventional, FHA, VA Loan
Listing Terms Cash, Conventional, FHA, VA Loan
Special Listing Condition None

Find out why customers are choosing LPT Realty to meet their real estate needs






