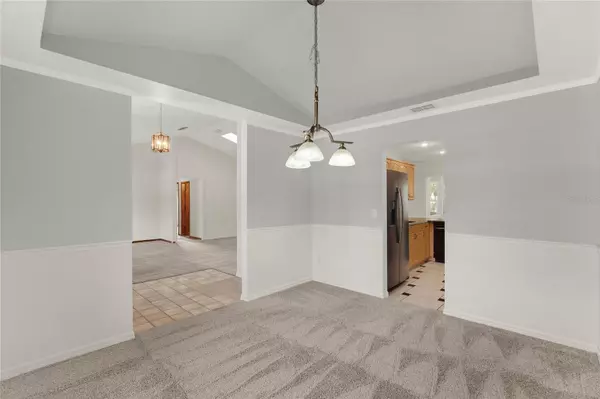3 Beds
2 Baths
2,238 SqFt
3 Beds
2 Baths
2,238 SqFt
OPEN HOUSE
Sat Feb 08, 11:00am - 2:00pm
Key Details
Property Type Single Family Home
Sub Type Single Family Residence
Listing Status Active
Purchase Type For Sale
Square Footage 2,238 sqft
Price per Sqft $261
Subdivision Tuscawilla Unit 09-B
MLS Listing ID O6277552
Bedrooms 3
Full Baths 2
HOA Y/N No
Originating Board Stellar MLS
Year Built 1983
Annual Tax Amount $7,644
Lot Size 0.420 Acres
Acres 0.42
Property Description
Location
State FL
County Seminole
Community Tuscawilla Unit 09-B
Zoning PUD
Rooms
Other Rooms Florida Room
Interior
Interior Features Attic Fan, Ceiling Fans(s), Eat-in Kitchen, High Ceilings, Open Floorplan, Primary Bedroom Main Floor, Skylight(s), Solid Surface Counters, Split Bedroom, Vaulted Ceiling(s), Walk-In Closet(s), Wet Bar
Heating Central, Electric
Cooling Central Air
Flooring Carpet, Tile
Fireplaces Type Family Room
Fireplace true
Appliance Convection Oven, Dishwasher, Microwave, Range, Refrigerator
Laundry Laundry Room
Exterior
Exterior Feature Irrigation System, Rain Gutters, Sliding Doors
Garage Spaces 2.0
Fence Fenced
Community Features Sidewalks
Utilities Available BB/HS Internet Available, Cable Connected, Electricity Available, Electricity Connected, Sewer Available, Sewer Connected, Street Lights, Water Available, Water Connected
Roof Type Shingle
Porch Rear Porch
Attached Garage true
Garage true
Private Pool No
Building
Story 1
Entry Level One
Foundation Slab
Lot Size Range 1/4 to less than 1/2
Sewer Public Sewer
Water Public
Structure Type Block,Stucco
New Construction false
Schools
Elementary Schools Keeth Elementary
Middle Schools Indian Trails Middle
High Schools Winter Springs High
Others
Pets Allowed Yes
Senior Community No
Ownership Fee Simple
Acceptable Financing Cash, Conventional, FHA, VA Loan
Listing Terms Cash, Conventional, FHA, VA Loan
Num of Pet 10+
Special Listing Condition None

Find out why customers are choosing LPT Realty to meet their real estate needs






