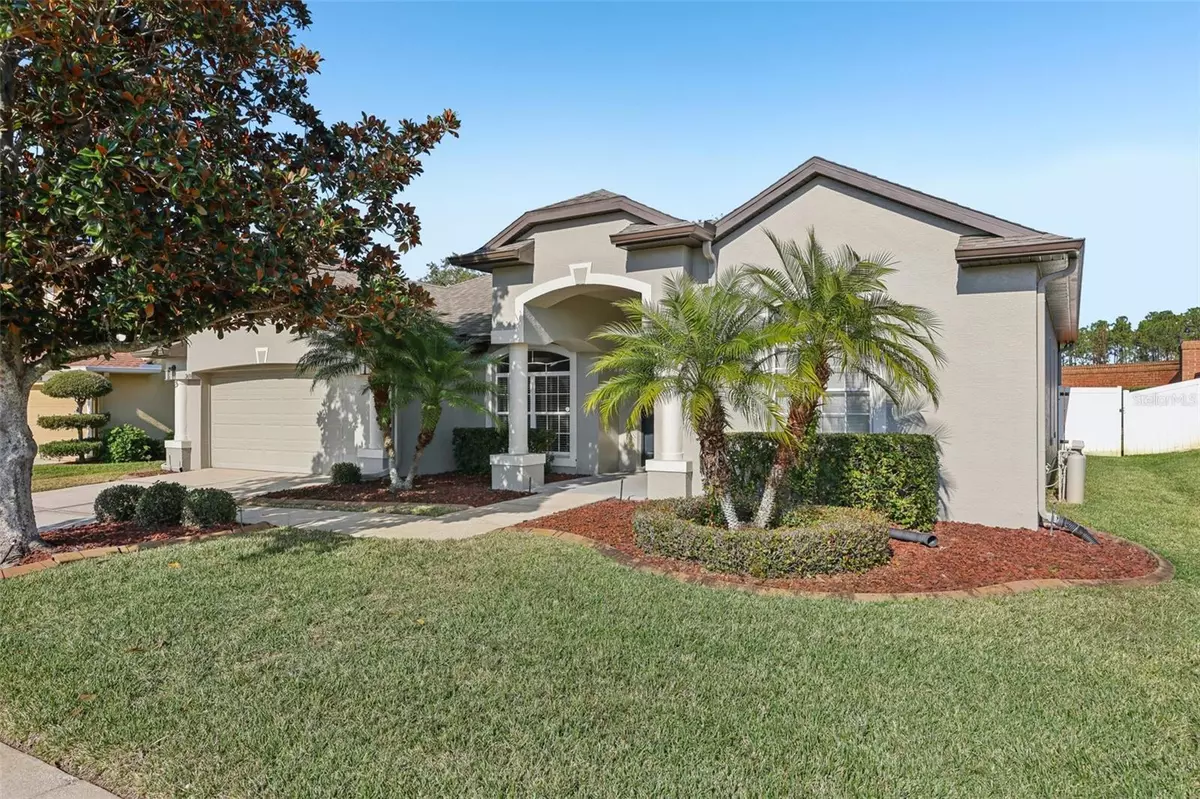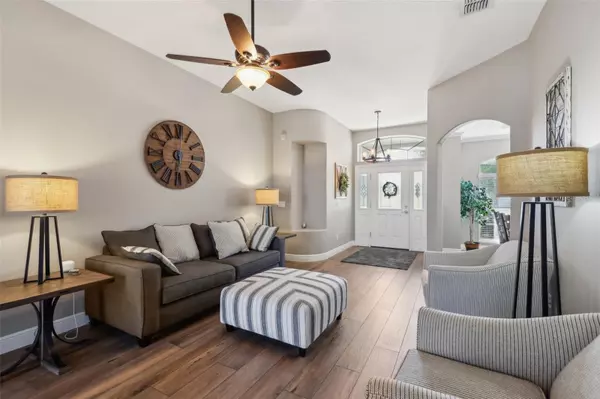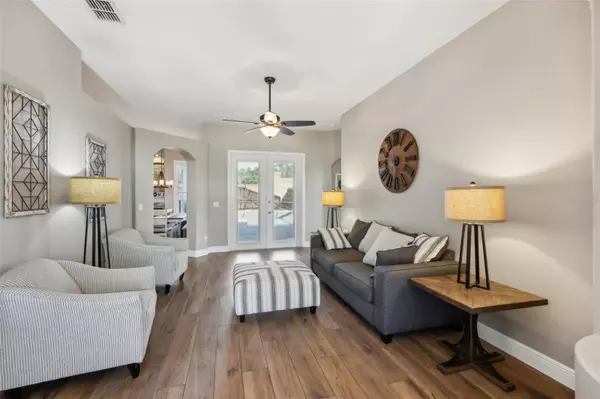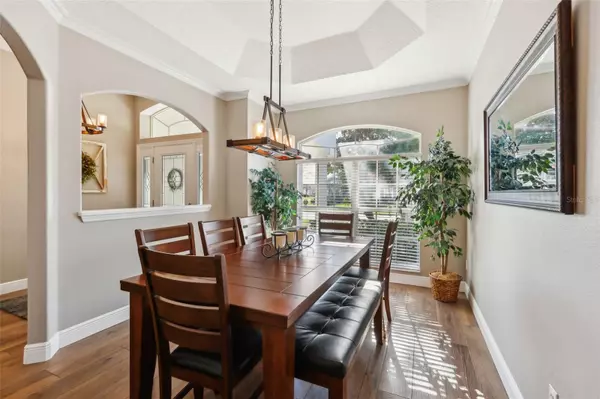4 Beds
3 Baths
2,437 SqFt
4 Beds
3 Baths
2,437 SqFt
Key Details
Property Type Single Family Home
Sub Type Single Family Residence
Listing Status Active
Purchase Type For Sale
Square Footage 2,437 sqft
Price per Sqft $266
Subdivision Brookstone Unit 1
MLS Listing ID O6277481
Bedrooms 4
Full Baths 3
HOA Fees $1,300/ann
HOA Y/N Yes
Originating Board Stellar MLS
Year Built 2001
Annual Tax Amount $4,277
Lot Size 10,890 Sqft
Acres 0.25
Property Description
As you step inside, you're greeted by a formal living room with elegant French doors leading to the pool area. To your left, the formal dining room is conveniently located just off the kitchen.
The chef's kitchen boasts granite countertops, sleek stainless steel appliances, and 42" cabinets, creating a stylish and functional space for cooking and entertaining. Adjacent to the kitchen, the large breakfast nook with a built-in storage bench offers the perfect spot for casual meals or morning coffee while enjoying a scenic views of the pool.
This home features both a living room and a family room, each with French doors opening to the pool area. The spacious family room is complete with a cozy fireplace, perfect for cooler days and nights.
The expansive master suite offers a private retreat with French doors leading to the pool, a separate office/den, double closets, and a luxurious en-suite bathroom featuring a jacuzzi tub for ultimate relaxation.
A private guest bedroom with a Murphy bed provides versatility and extra space when not in use. Plus, it has direct access to the pool bath for added convenience.
This split floor plan is designed for privacy and entertaining, making it the perfect place to call home. Step outside to the large pool and deck area, ideal for hosting gatherings or simply soaking up the Florida sunshine.
Recent updates include a new water heater (end of 2024), roof replacement (2017), and AC unit (2019). Don't miss this incredible opportunity! Schedule your private showing today!
Location
State FL
County Orange
Community Brookstone Unit 1
Zoning R-1A
Rooms
Other Rooms Attic, Family Room, Formal Dining Room Separate, Great Room
Interior
Interior Features Attic Fan, Ceiling Fans(s), Split Bedroom, Thermostat, Tray Ceiling(s), Walk-In Closet(s)
Heating Central, Heat Pump
Cooling Central Air
Flooring Ceramic Tile
Fireplaces Type Family Room
Furnishings Unfurnished
Fireplace true
Appliance Dishwasher, Disposal, Electric Water Heater, Microwave, Range, Refrigerator
Laundry Laundry Room
Exterior
Exterior Feature Private Mailbox, Sidewalk
Garage Spaces 2.0
Fence Vinyl
Pool Deck, Heated, In Ground, Salt Water, Screen Enclosure, Solar Heat, Tile
Community Features Gated Community - No Guard
Utilities Available Electricity Connected, Phone Available, Public, Sewer Connected, Water Connected
Amenities Available Basketball Court, Park, Playground
Roof Type Shingle
Porch Covered, Porch, Screened
Attached Garage false
Garage true
Private Pool Yes
Building
Lot Description Corner Lot, Sidewalk, Paved
Story 1
Entry Level One
Foundation Slab
Lot Size Range 1/4 to less than 1/2
Sewer Public Sewer
Water Public
Architectural Style Contemporary
Structure Type Block,Stucco
New Construction false
Schools
Elementary Schools Westbrooke Elementary
Middle Schools Sunridge Middle
High Schools West Orange High
Others
Pets Allowed Yes
Senior Community No
Ownership Fee Simple
Monthly Total Fees $108
Acceptable Financing Cash, Conventional, FHA, VA Loan
Membership Fee Required Required
Listing Terms Cash, Conventional, FHA, VA Loan
Special Listing Condition None

Find out why customers are choosing LPT Realty to meet their real estate needs






