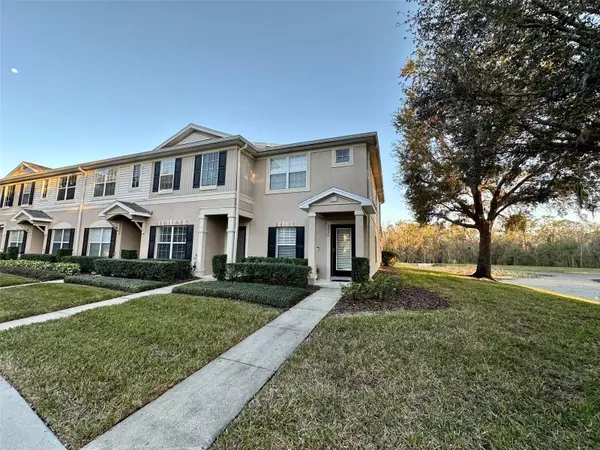2 Beds
3 Baths
1,383 SqFt
2 Beds
3 Baths
1,383 SqFt
Key Details
Property Type Condo
Sub Type Condominium
Listing Status Active
Purchase Type For Rent
Square Footage 1,383 sqft
Subdivision Fishhawk Ranch Twnhms Ph
MLS Listing ID TB8346258
Bedrooms 2
Full Baths 2
Half Baths 1
HOA Y/N No
Originating Board Stellar MLS
Year Built 2005
Lot Size 1,306 Sqft
Acres 0.03
Property Description
Location
State FL
County Hillsborough
Community Fishhawk Ranch Twnhms Ph
Interior
Interior Features Ceiling Fans(s), Living Room/Dining Room Combo, PrimaryBedroom Upstairs
Heating Central
Cooling Central Air
Furnishings Unfurnished
Appliance Dishwasher, Disposal, Dryer, Microwave, Range, Refrigerator, Washer
Laundry Laundry Closet
Exterior
Community Features Buyer Approval Required, Clubhouse, Dog Park, Gated Community - No Guard, Park, Playground, Pool, Sidewalks, Tennis Courts
Utilities Available Electricity Connected
Amenities Available Clubhouse, Fitness Center, Park, Playground, Pool, Tennis Court(s), Trail(s)
Porch Screened
Garage false
Private Pool No
Building
Story 2
Entry Level Two
Sewer Public Sewer
New Construction false
Schools
Elementary Schools Bevis-Hb
Middle Schools Barrington Middle
High Schools Newsome-Hb
Others
Pets Allowed Number Limit, Size Limit
Senior Community No
Pet Size Small (16-35 Lbs.)
Membership Fee Required Required
Num of Pet 1
Virtual Tour https://www.propertypanorama.com/instaview/stellar/TB8346258

Find out why customers are choosing LPT Realty to meet their real estate needs






