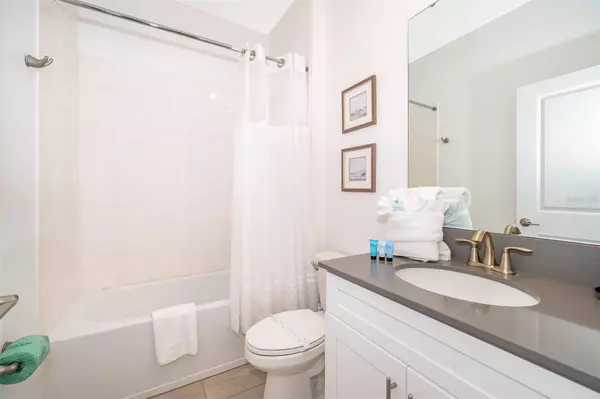5 Beds
5 Baths
2,996 SqFt
5 Beds
5 Baths
2,996 SqFt
Key Details
Property Type Single Family Home
Sub Type Single Family Residence
Listing Status Active
Purchase Type For Sale
Square Footage 2,996 sqft
Price per Sqft $238
Subdivision Cove At Storey Lake 5
MLS Listing ID O6280643
Bedrooms 5
Full Baths 5
HOA Fees $259/mo
HOA Y/N Yes
Originating Board Stellar MLS
Year Built 2022
Annual Tax Amount $8,130
Lot Size 4,791 Sqft
Acres 0.11
Property Sub-Type Single Family Residence
Property Description
Prime Location – In the Heart of the Magic
Just 5 miles from Walt Disney World, this home provides easy access to Universal Studios, SeaWorld, and Orlando's top attractions. Conveniently located near The Loop, Vineland Premium Outlets, top-rated restaurants, and major highways, everything you need is just a short drive away.
Designed for an Unforgettable Stay
This home has been professionally decorated with a stylish and inviting interior, creating the perfect vacation atmosphere. Themed bedrooms add a special touch, featuring a Minions-themed room that kids will love and a Mickey Mouse-themed room for a classic Disney experience.
Private Pool and Outdoor Space
Step outside to your own private pool, ideal for relaxing after a day at the parks. Whether lounging in the sun, enjoying an evening swim, or gathering with family and friends, this outdoor space is designed for both fun and relaxation.
Resort-Style Amenities at Storey Lake
As part of the Storey Lake Resort community, residents and guests enjoy access to a wide range of resort-style amenities, including:
Resort-style pool and lazy river
Water slides and splash pad
9-hole mini-golf course
Tiki bar with poolside dining
Fitness center, volleyball, and basketball courts
This home is the perfect combination of location, design, and resort-style living, offering an exceptional experience for both owners and guests. Contact us for more info and dont forget to check out the 3D tour
Location
State FL
County Osceola
Community Cove At Storey Lake 5
Zoning R
Rooms
Other Rooms Bonus Room, Loft
Interior
Interior Features Built-in Features, High Ceilings, Open Floorplan, Walk-In Closet(s), Window Treatments
Heating Central
Cooling Central Air
Flooring Carpet, Ceramic Tile, Epoxy
Fireplace false
Appliance Dishwasher, Disposal, Dryer, Microwave, Range, Refrigerator, Washer
Laundry Laundry Room
Exterior
Exterior Feature Awning(s), French Doors, Irrigation System
Parking Features Driveway
Garage Spaces 1.0
Pool Heated, In Ground, Screen Enclosure
Utilities Available Cable Connected, Electricity Connected, Public, Sewer Connected, Water Connected
Roof Type Shingle
Attached Garage true
Garage true
Private Pool Yes
Building
Lot Description Landscaped
Entry Level Two
Foundation Slab
Lot Size Range 0 to less than 1/4
Sewer Public Sewer
Water None
Architectural Style Contemporary
Structure Type Block,Concrete,Stucco
New Construction false
Others
Pets Allowed Cats OK, Dogs OK
Senior Community No
Ownership Fee Simple
Monthly Total Fees $563
Acceptable Financing Cash, Conventional
Membership Fee Required Required
Listing Terms Cash, Conventional
Special Listing Condition None
Virtual Tour https://my.matterport.com/show/?m=xuEWH3rpiMq

Find out why customers are choosing LPT Realty to meet their real estate needs






