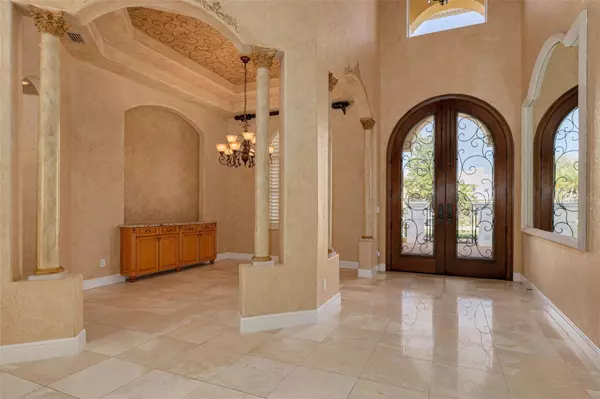4 Beds
5 Baths
4,983 SqFt
4 Beds
5 Baths
4,983 SqFt
Key Details
Property Type Single Family Home
Sub Type Single Family Residence
Listing Status Active
Purchase Type For Sale
Square Footage 4,983 sqft
Price per Sqft $371
Subdivision Quail Lake
MLS Listing ID TB8350430
Bedrooms 4
Full Baths 5
Construction Status Completed
HOA Fees $1,100
HOA Y/N Yes
Originating Board Stellar MLS
Year Built 2005
Annual Tax Amount $15,272
Lot Size 0.960 Acres
Acres 0.96
Lot Dimensions 100x135
Property Sub-Type Single Family Residence
Property Description
This thoughtfully designed home features four oversized bedrooms, each with its own en-suite bathroom and spacious walk-in closet, ensuring privacy for the entire family. The luxurious first-floor primary suite is a true oasis, a spa-like en-suite with an expansive and exhilarating walk-through shower, dual vanities, a jetted spa tub and two custom walk-in closets. Just outside the owner's retreat is a private home office that offers flexibility for remote work, study, or even a fifth bedroom. Elegant travertine flooring throughout the main living areas adds warmth and sophistication.
Designed for both functionality and elegance, the gourmet kitchen features high-end designer cabinetry, granite countertops, a cooktop, warming drawer, stainless steel appliances, and a large island perfect for entertaining. A climate-controlled walk-in wine room provides the ideal space for wine enthusiasts to store and showcase their collection. The family room extends from the kitchen and includes a wood-burning fireplace. Additional entertainment spaces just off the family room include a dedicated home theater and an expansive game room, making this home perfect for hosting those big events and just relaxing at home.
Upstairs you'll find two additional bedrooms, each with a private en-suite bath and a walkout balcony. The second floor is also home to a family room and separate study/office/homework sitting area. It's a great 'home away from home' space for some added privacy. You'll also love the walk-in attic access with a massive amount of storage.
The outdoor living space is equally impressive, featuring a private screened-in pool and heated spa with serene views of the pond and conservation area. A custom-built outdoor kitchen, complete with a natural gas grill, side burner, fridge and sink enhance the outdoor experience. Natural gas also powers the generator and spa heater, providing efficiency and convenience.
Your oversized and extra deep 3+ car garage has room enough for the largest SUVS and still room for more storage and work benches with cabinets included.
Lansbrook is one of Palm Harbor's most sought-after communities, offering community parks, trails, playgrounds, and private lake access with a boat ramp and dock on Lake Tarpon. Residents also enjoy the nearby Lansbrook Golf Club, top-rated schools, and convenient access to shopping, dining, and Gulf Coast beaches. Within 30 minutes of all the Tampa Bay Area has to offer—championship golf courses, Tampa International Airport, NHL, NFL, MLB events, Grand Prix, PGA events, fine dining, concerts, parks, biking trails, BMX events, and more. This meticulously designed home offers the perfect blend of luxury, privacy, and an unbeatable location. You've earned this and owe it to yourself to experience this incredible home.
Schedule a private tour and begin your Paradise Life today!
Location
State FL
County Pinellas
Community Quail Lake
Zoning RPD-5
Interior
Interior Features Ceiling Fans(s), Crown Molding, High Ceilings, Kitchen/Family Room Combo, Living Room/Dining Room Combo, Open Floorplan, Primary Bedroom Main Floor, Solid Wood Cabinets, Stone Counters, Thermostat, Window Treatments
Heating Central
Cooling Central Air
Flooring Travertine
Fireplaces Type Wood Burning
Fireplace true
Appliance Cooktop, Dishwasher, Disposal, Microwave, Range, Refrigerator, Wine Refrigerator
Laundry Electric Dryer Hookup, Inside, Laundry Room, Washer Hookup
Exterior
Exterior Feature Irrigation System, Lighting, Outdoor Kitchen, Private Mailbox
Parking Features Driveway, Garage Door Opener
Garage Spaces 3.0
Fence Fenced
Pool Gunite, Heated
Community Features Deed Restrictions, Golf Carts OK, Playground, Tennis Courts
Utilities Available BB/HS Internet Available, Cable Available, Electricity Connected, Natural Gas Connected, Public, Sewer Connected, Underground Utilities, Water Connected
Amenities Available Park, Playground
View Trees/Woods, Water
Roof Type Tile
Porch Enclosed, Front Porch, Patio, Porch, Screened
Attached Garage true
Garage true
Private Pool Yes
Building
Lot Description Landscaped, Street Dead-End, Paved
Story 2
Entry Level Two
Foundation Slab
Lot Size Range 1/2 to less than 1
Sewer Public Sewer
Water None
Architectural Style Contemporary
Structure Type Block,Stucco
New Construction false
Construction Status Completed
Schools
Elementary Schools Brooker Creek Elementary-Pn
Middle Schools Tarpon Springs Middle-Pn
High Schools East Lake High-Pn
Others
Pets Allowed Yes
HOA Fee Include None
Senior Community Yes
Ownership Fee Simple
Monthly Total Fees $183
Acceptable Financing Cash, Conventional, FHA, VA Loan
Membership Fee Required Required
Listing Terms Cash, Conventional, FHA, VA Loan
Special Listing Condition None
Virtual Tour https://my.matterport.com/show/?m=tnCkh3VMRKT

Find out why customers are choosing LPT Realty to meet their real estate needs






