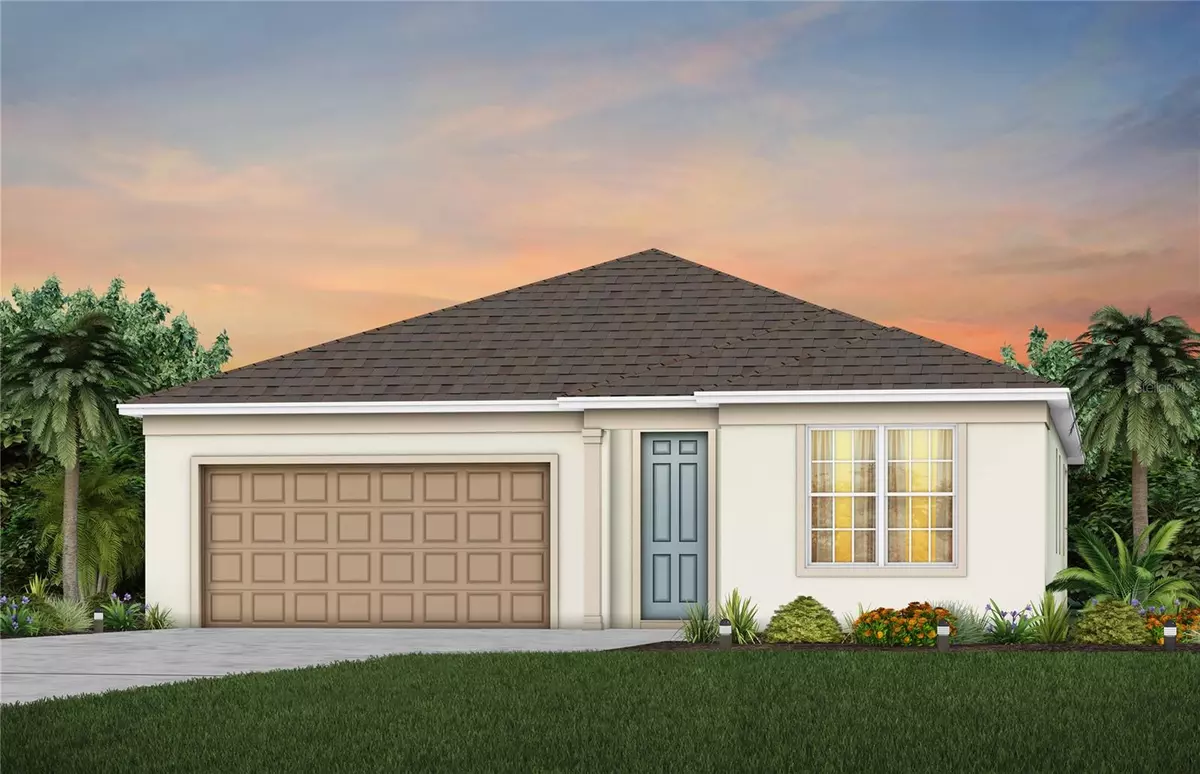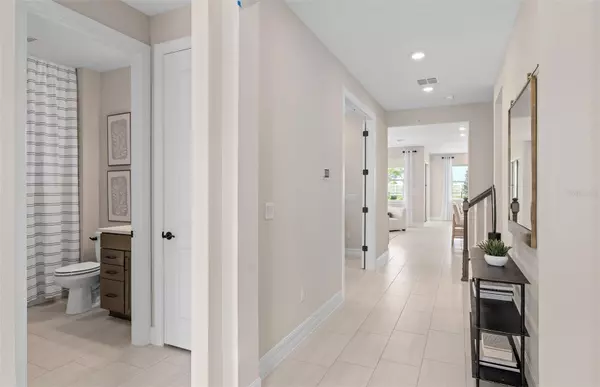3 Beds
2 Baths
2,077 SqFt
3 Beds
2 Baths
2,077 SqFt
Key Details
Property Type Single Family Home
Sub Type Single Family Residence
Listing Status Active
Purchase Type For Sale
Square Footage 2,077 sqft
Price per Sqft $247
Subdivision Winding Meadows
MLS Listing ID O6281115
Bedrooms 3
Full Baths 2
Construction Status Completed
HOA Fees $127/mo
HOA Y/N Yes
Originating Board Stellar MLS
Year Built 2024
Annual Tax Amount $2,001
Lot Size 6,534 Sqft
Acres 0.15
Lot Dimensions 55x120
Property Sub-Type Single Family Residence
Property Description
Step into the luxurious Coral by Pulte Homes, a masterpiece of modern living designed with elegance and practicality in mind. This newly constructed, single-story home offers 3 spacious bedrooms, 2 beautifully appointed bathrooms, and 2-car garage. The open-concept layout seamlessly connects the built-in gourmet kitchen, café, and gathering room, creating an expansive, airy atmosphere. The many windows bathe the entire space in natural light, while 9'4” ceilings elevate the overall feeling of openness. The heart of the home is the chef-inspired kitchen, where 42" Dana Stone Gray cabinetry with chrome hardware meets luxurious Lagoon Quartz countertops. Thoughtfully designed features like soft-close drawers, easy-reach corner cabinets, double roll-out trays, and a waste basket drawer make the kitchen as functional as it is beautiful. A decorative mosaic tile backsplash, stainless-steel single-bowl sink, and faucet enhance the space, while the built-in Whirlpool stainless steel appliances—including a refrigerator, range hood, and natural gas cooktop—ensure you have everything you need for both everyday meals and special occasions. The kitchen flows effortlessly into the café and gathering room, where a sliding glass door leads to the covered lanai making this home ideal for seamless indoor-outdoor living. Retreat to the luxurious owner's suite, a serene sanctuary with a spacious walk-in closet and a spa-like en suite bathroom. Dual vanity sinks, a frameless glass enclosed shower, an enclosed toilet, and a linen closet complete the tranquil space. The two additional spare bedrooms and bathroom located at the front of the home provide ample space and privacy for family and guests. Every detail of this home has been carefully curated, from the Shaw wood-look luxury vinyl plank flooring throughout the main living areas to the ceramic tile in the bathrooms and laundry room to the plush, stain-resistant Shaw carpeting in the bedrooms. Enjoy the convenience of modern living with a smart thermostat and doorbell, LED downlighting, additional media and data ports, Digital IP Camera Pre-Wire, and 2" faux wood blinds throughout. With its stunning design and thoughtful touches, the Coral home provides the perfect blend of luxury and functionality for today's lifestyle.
Location
State FL
County Orange
Community Winding Meadows
Zoning RESI
Interior
Interior Features Eat-in Kitchen, Kitchen/Family Room Combo, Living Room/Dining Room Combo, Open Floorplan, Pest Guard System, Split Bedroom, Stone Counters, Thermostat, Tray Ceiling(s), Walk-In Closet(s)
Heating Central, Electric, Heat Pump
Cooling Central Air
Flooring Carpet, Ceramic Tile, Luxury Vinyl
Furnishings Unfurnished
Fireplace false
Appliance Built-In Oven, Cooktop, Dishwasher, Disposal, Dryer, Gas Water Heater, Microwave, Range Hood, Refrigerator, Tankless Water Heater, Washer
Laundry Inside, Laundry Room
Exterior
Exterior Feature Irrigation System, Sidewalk, Sliding Doors
Parking Features Driveway, Garage Door Opener
Garage Spaces 2.0
Pool Deck, Gunite, In Ground, Lighting, Outside Bath Access, Tile
Community Features Community Mailbox, Playground, Pool
Utilities Available Cable Available, Electricity Connected, Natural Gas Connected, Public, Sewer Connected, Underground Utilities, Water Connected
Amenities Available Cable TV, Playground, Pool, Recreation Facilities, Trail(s)
Roof Type Shingle
Porch Covered, Patio
Attached Garage true
Garage true
Private Pool No
Building
Lot Description Cleared, Level, Oversized Lot, Paved
Story 1
Entry Level One
Foundation Slab
Lot Size Range 0 to less than 1/4
Builder Name Pulte Homes
Sewer Public Sewer
Water Public
Architectural Style Florida, Mediterranean
Structure Type Block,Stucco
New Construction true
Construction Status Completed
Schools
Elementary Schools Kelly Park
Middle Schools Kelly Park
High Schools Apopka High
Others
Pets Allowed Yes
HOA Fee Include Cable TV,Pool,Internet,Management,Recreational Facilities,Trash
Senior Community No
Ownership Fee Simple
Monthly Total Fees $127
Acceptable Financing Cash, Conventional, FHA, VA Loan
Membership Fee Required Required
Listing Terms Cash, Conventional, FHA, VA Loan
Special Listing Condition None
Virtual Tour https://www.propertypanorama.com/instaview/stellar/O6281115

Find out why customers are choosing LPT Realty to meet their real estate needs






