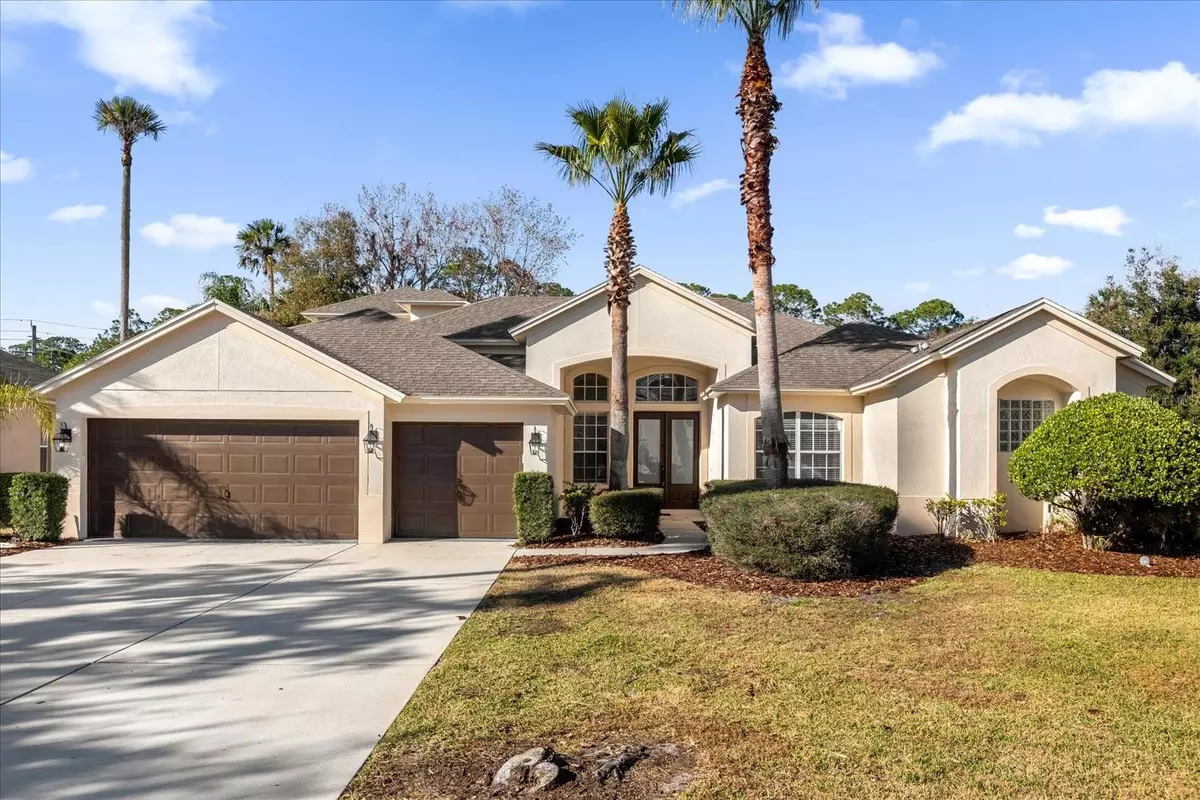4 Beds
4 Baths
3,647 SqFt
4 Beds
4 Baths
3,647 SqFt
Key Details
Property Type Single Family Home
Sub Type Single Family Residence
Listing Status Active
Purchase Type For Rent
Square Footage 3,647 sqft
Subdivision Lake Forest Sec 10A
MLS Listing ID O6281281
Bedrooms 4
Full Baths 4
HOA Y/N No
Originating Board Stellar MLS
Year Built 2001
Lot Size 0.370 Acres
Acres 0.37
Property Sub-Type Single Family Residence
Property Description
Step into elegance at 701 Broadoak Loop, where stunning curb appeal, towering palms, and a three-car garage set the tone for this meticulously designed home. The grand double-door entry welcomes you into a light-filled open floor plan with soaring ceilings, marble-style columns, and oversized windows. The formal living and dining areas flow seamlessly into the heart of the home—a fully renovated kitchen featuring white shaker cabinets, quartz countertops, stainless steel appliances, and a spacious island. The adjoining family room boasts vaulted ceilings and large sliding doors, offering direct views of the resort-style backyard. The expansive primary suite is a true retreat with wood flooring, private pool access, and a spa-like en suite featuring a freestanding soaking tub, oversized glass shower, and dual vanities. Additional well-sized bedrooms and an upstairs loft brings flexibility for a home office, media room, or extra living space. The screened-in lanai leads to a custom-designed pool and spa, surrounded by lush landscaping and natural stone accents. The covered patio provides ample space for outdoor dining and relaxation, while the fully fenced backyard ensures privacy. This home also includes modernized bathrooms, a well-equipped laundry room with storage, and premium finishes throughout. Located in a prestigious neighborhood, it has easy access to top-rated schools, shopping, dining, and major highways. Move-in ready and a must-see—schedule your private tour today!
Location
State FL
County Seminole
Community Lake Forest Sec 10A
Interior
Interior Features Other, PrimaryBedroom Upstairs, Solid Wood Cabinets, Walk-In Closet(s)
Heating Central
Cooling Central Air
Flooring Luxury Vinyl
Furnishings Unfurnished
Appliance Built-In Oven, Dishwasher, Dryer, Microwave, Refrigerator, Washer
Laundry Inside
Exterior
Garage Spaces 2.0
Pool In Ground, Other
Utilities Available BB/HS Internet Available, Cable Available, Electricity Available, Electricity Connected, Phone Available, Sewer Available, Water Available, Water Connected
Attached Garage true
Garage true
Private Pool Yes
Building
Story 2
Entry Level Two
Sewer Public Sewer
Water Public
New Construction false
Schools
Elementary Schools Wilson Elementary School
Middle Schools Sanford Middle
High Schools Seminole High
Others
Pets Allowed Cats OK, Dogs OK
Senior Community No
Membership Fee Required Required
Virtual Tour https://my.matterport.com/show/?m=CjH3AdNzTxV

Find out why customers are choosing LPT Realty to meet their real estate needs






