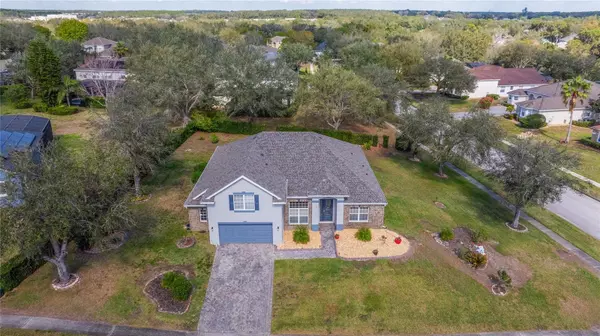4 Beds
4 Baths
3,296 SqFt
4 Beds
4 Baths
3,296 SqFt
OPEN HOUSE
Sun Feb 23, 12:00pm - 2:00pm
Key Details
Property Type Single Family Home
Sub Type Single Family Residence
Listing Status Active
Purchase Type For Sale
Square Footage 3,296 sqft
Price per Sqft $169
Subdivision Rock Springs Ridge Ph Iv-B
MLS Listing ID O6280076
Bedrooms 4
Full Baths 4
Construction Status Completed
HOA Fees $136/qua
HOA Y/N Yes
Originating Board Stellar MLS
Year Built 2004
Annual Tax Amount $7,511
Lot Size 0.480 Acres
Acres 0.48
Lot Dimensions 156x150x122x131
Property Sub-Type Single Family Residence
Property Description
Location
State FL
County Orange
Community Rock Springs Ridge Ph Iv-B
Zoning PUD
Rooms
Other Rooms Attic, Bonus Room, Breakfast Room Separate, Den/Library/Office, Florida Room, Formal Dining Room Separate, Great Room, Inside Utility, Storage Rooms
Interior
Interior Features Built-in Features, Ceiling Fans(s), Crown Molding, Eat-in Kitchen, High Ceilings, Kitchen/Family Room Combo, L Dining, Living Room/Dining Room Combo, Open Floorplan, Primary Bedroom Main Floor, Solid Wood Cabinets, Split Bedroom, Stone Counters, Thermostat, Walk-In Closet(s)
Heating Central, Electric, Heat Pump
Cooling Central Air, Zoned
Flooring Ceramic Tile, Vinyl
Fireplaces Type Decorative, Electric, Family Room
Fireplace true
Appliance Dishwasher, Disposal, Electric Water Heater, Microwave, Range, Refrigerator
Laundry Inside, Laundry Room, Other
Exterior
Exterior Feature Irrigation System, Lighting, Private Mailbox, Rain Gutters, Sidewalk, Sliding Doors, Sprinkler Metered
Parking Features Driveway, Garage Door Opener, Golf Cart Garage, Ground Level, Oversized
Garage Spaces 3.0
Community Features Golf Carts OK, Irrigation-Reclaimed Water, Park, Playground, Sidewalks, Tennis Courts
Utilities Available Electricity Connected, Public, Sewer Connected, Sprinkler Recycled, Street Lights, Underground Utilities, Water Connected
Amenities Available Basketball Court, Park, Pickleball Court(s), Playground, Recreation Facilities, Tennis Court(s), Trail(s)
View Trees/Woods
Roof Type Shingle
Porch Covered, Enclosed, Patio, Rear Porch, Screened
Attached Garage true
Garage true
Private Pool No
Building
Lot Description Cleared, Corner Lot, City Limits, In County, Landscaped, Oversized Lot, Sidewalk, Paved
Story 2
Entry Level One
Foundation Slab, Stem Wall
Lot Size Range 1/4 to less than 1/2
Builder Name Cambridge Homes
Sewer Public Sewer
Water Public
Architectural Style Contemporary, Craftsman, Custom, Florida, Ranch
Structure Type Block,Brick,Concrete,Stucco
New Construction false
Construction Status Completed
Schools
High Schools Apopka High
Others
Pets Allowed Yes
HOA Fee Include Common Area Taxes,Management
Senior Community No
Pet Size Extra Large (101+ Lbs.)
Ownership Fee Simple
Monthly Total Fees $45
Acceptable Financing Cash, Conventional, FHA, VA Loan
Membership Fee Required Required
Listing Terms Cash, Conventional, FHA, VA Loan
Special Listing Condition None
Virtual Tour https://youtu.be/1j_u20zu6Sg

Find out why customers are choosing LPT Realty to meet their real estate needs






