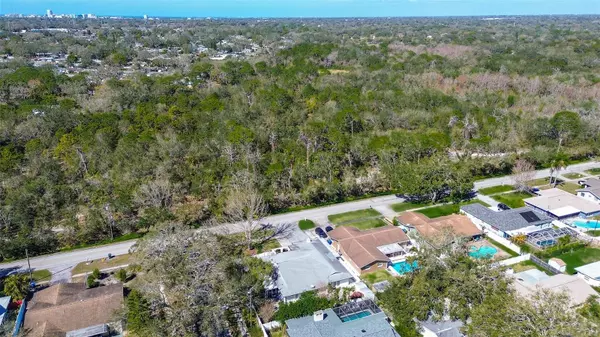4 Beds
3 Baths
2,745 SqFt
4 Beds
3 Baths
2,745 SqFt
Key Details
Property Type Single Family Home
Sub Type Single Family Residence
Listing Status Active
Purchase Type For Sale
Square Footage 2,745 sqft
Price per Sqft $216
Subdivision Keene Lake Manor
MLS Listing ID TB8351195
Bedrooms 4
Full Baths 3
HOA Y/N No
Originating Board Stellar MLS
Year Built 1972
Annual Tax Amount $2,381
Lot Size 9,583 Sqft
Acres 0.22
Lot Dimensions 85x115
Property Sub-Type Single Family Residence
Property Description
Remodeled Bathrooms. Large Kitchen with lots of updated cabinets (pull out shelving and soft close doors) and SS appliances. Inside, the home features a split plan, creating a perfect balance between an open concept design, ideal for entertaining and family gatherings, and individual spaces for family members. PATIOS & PORCHES WRAP AROUND THE HOME, with several seating areas! Pavered front patio and side screened lanai with lots of cabinet storage and 2nd refrigerator. The white vinyl fence ensures privacy, and the landscaping provides a natural setting. Double gate access for boat parking. Six parking spaces for vehicles on oversized driveway. TWO NEWER HVAX SYSTEMS (both 2020). ACROSS FROM EAGLE LAKE PARK -167 acres of lakes and walking trails, including dog park throughout. Conveniently just a short drive to the nations TOP BEACHES and major airports. Come see this home today before it's gone!
Location
State FL
County Pinellas
Community Keene Lake Manor
Zoning RL
Rooms
Other Rooms Attic, Bonus Room, Breakfast Room Separate, Family Room, Formal Dining Room Separate, Great Room, Inside Utility
Interior
Interior Features Accessibility Features, Ceiling Fans(s), Eat-in Kitchen, Living Room/Dining Room Combo, Open Floorplan, Solid Wood Cabinets, Split Bedroom, Walk-In Closet(s)
Heating Central, Electric, Heat Pump
Cooling Central Air
Flooring Laminate, Tile
Furnishings Unfurnished
Fireplace false
Appliance Convection Oven, Cooktop, Dishwasher, Disposal, Dryer, Electric Water Heater, Exhaust Fan, Ice Maker, Microwave, Range, Range Hood, Refrigerator, Washer
Laundry Common Area, Electric Dryer Hookup, Inside, Laundry Closet, Washer Hookup
Exterior
Exterior Feature Courtyard, Dog Run, French Doors, Irrigation System, Outdoor Shower, Sidewalk
Parking Features Driveway, Guest, Oversized
Fence Fenced, Vinyl
Community Features Dog Park, Handicap Modified, Irrigation-Reclaimed Water, Park, Sidewalks, Wheelchair Access
Utilities Available Cable Connected, Electricity Connected, Fire Hydrant, Natural Gas Available, Phone Available, Public, Sewer Connected, Sprinkler Recycled, Street Lights, Water Connected
View Park/Greenbelt, Trees/Woods
Roof Type Shingle
Porch Covered, Enclosed, Front Porch, Patio, Rear Porch, Screened, Side Porch
Attached Garage false
Garage false
Private Pool No
Building
Lot Description Corner Lot, In County, Landscaped, Sidewalk, Paved
Story 1
Entry Level One
Foundation Slab
Lot Size Range 0 to less than 1/4
Sewer Public Sewer
Water Public
Architectural Style Ranch
Structure Type Block,Stucco
New Construction false
Schools
Elementary Schools Ponce De Leon Elementary-Pn
Middle Schools Largo Middle-Pn
High Schools Largo High-Pn
Others
Senior Community No
Ownership Fee Simple
Acceptable Financing Cash, Conventional, FHA, VA Loan
Listing Terms Cash, Conventional, FHA, VA Loan
Special Listing Condition None
Virtual Tour https://www.propertypanorama.com/instaview/stellar/TB8351195

Find out why customers are choosing LPT Realty to meet their real estate needs






