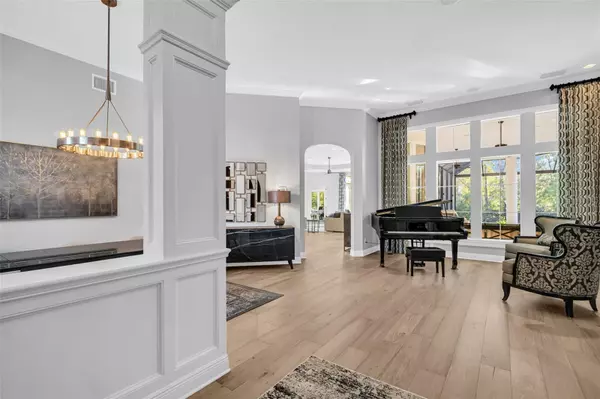4 Beds
4 Baths
4,695 SqFt
4 Beds
4 Baths
4,695 SqFt
Key Details
Property Type Single Family Home
Sub Type Single Family Residence
Listing Status Active
Purchase Type For Sale
Square Footage 4,695 sqft
Price per Sqft $424
Subdivision Hawks Landing
MLS Listing ID TB8349987
Bedrooms 4
Full Baths 4
Construction Status Completed
HOA Fees $300/mo
HOA Y/N Yes
Originating Board Stellar MLS
Year Built 2010
Annual Tax Amount $23,341
Lot Size 0.450 Acres
Acres 0.45
Lot Dimensions 100x156
Property Sub-Type Single Family Residence
Property Description
This elegant 4 BR 4 BA home offers the privacy of backing onto the Brooker Creek Preserve. From the moment you enter, you will notice the open floor plan, 12' high ceilings, crown molding, extra tall windows, and the recently installed European light oak engineered hardwood flooring. The beautiful kitchen with double islands offers plenty of preparation space, and tons of cabinetry. Viking Professional series appliances include a 40” x 80” built-in side by side stainless steel refrigerator/freezer, a gas four-burner plus griddle stove, a stainless steel wall mounted oven and a matching microwave/oven. A Kitchen-Aid dishwasher (2022), a U-Line Echelon dual drawer drinks refrigerator, and a dual-temperature Landmark wine refrigerator (2022) complete the appliance package in the kitchen. A light filled large family room and spacious breakfast area complements the chef's kitchen and completes this open plan.
The 12' ceilings continue into the gracious master suite and bathroom featuring an oversized garden jetted tub plus an extra large shower area. There is a generous double vanity with granite countertop. The suite includes dual customized closets.
Also on the main floor, to the left of the kitchen and family room are 3 oversized secondary bedrooms, a den, two bathrooms, the walk-in pantry, the laundry room, a “mud zone”, stairs to the second level, a storage closet, and the door leading to the 3 car garage. All of these spaces have spacious 10' ceilings. The bedrooms and den have new carpeting (2024), and the bedrooms all have custom closets, built-in shelving, and a window seat. The two bathrooms each have double sinks, large mirrors, modern light fixtures, elegant frameless glass partitions at the tub or shower, and beautiful upgraded tile work on their floors and tub or shower surround.
From the family room you can access the screened lanai and pool with waterfall. The lanai has upgraded stone flooring, plus a granite surfaced outdoor kitchen consisting of a gas barbeque, a separate gas burner, a mini-refrigerator, and a sink with faucet. This lanai has 12' ceilings also, two ceiling fans, and a TV.
Upstairs is a large space currently configured as a media room/theatre and a home gym. A large pool table could fit or it could function as a teen suite given it's served by its own bathroom (with shower). A mini-kitchen was added in 2022 with upgraded lighted cabinetry, a sink and a mini beverage refrigerator. The stairs and entire second floor (minus the bathroom) received new luxury vinyl flooring in 2022.
The 3 car garage has an epoxy floor, extra space for storage or a workshop, attic access for more storage and an EV charger (installed 2021). A six- zone Hunter irrigation system serving the whole property was installed in 2023.
A 26 kw Generex gas-powered generator was installed in 2022. A gas powered Rinnai “tankless” water heater was installed in 2023. The house has 3 HVAC zones. All are regularly serviced and one is new. Hurricane shutters for the whole house are stored in the garage, though the home is located in evacuation zone C and did not have any impact from either Hurricanes Helene or Milton.
For those looking for a luxury executive home in a great location, you should consider 2607 Hawks Landing, priced to move quickly.
Location
State FL
County Pinellas
Community Hawks Landing
Zoning RPD-2.5_1.0
Rooms
Other Rooms Attic, Den/Library/Office, Family Room, Inside Utility, Media Room
Interior
Interior Features Built-in Features, Ceiling Fans(s), Crown Molding, Eat-in Kitchen, High Ceilings, Kitchen/Family Room Combo, Living Room/Dining Room Combo, Open Floorplan, Primary Bedroom Main Floor, Solid Surface Counters, Solid Wood Cabinets, Split Bedroom, Stone Counters, Thermostat, Tray Ceiling(s), Walk-In Closet(s), Wet Bar, Window Treatments
Heating Central, Electric, Natural Gas
Cooling Central Air, Zoned
Flooring Brick, Carpet, Hardwood, Luxury Vinyl, Tile, Travertine
Fireplaces Type Gas, Living Room
Furnishings Unfurnished
Fireplace true
Appliance Bar Fridge, Built-In Oven, Convection Oven, Cooktop, Dishwasher, Disposal, Dryer, Exhaust Fan, Gas Water Heater, Kitchen Reverse Osmosis System, Microwave, Range Hood, Refrigerator, Tankless Water Heater, Touchless Faucet, Washer, Water Purifier, Water Softener, Wine Refrigerator
Laundry Electric Dryer Hookup, Inside, Laundry Room, Washer Hookup
Exterior
Exterior Feature French Doors, Garden, Hurricane Shutters, Irrigation System, Lighting, Outdoor Grill, Outdoor Kitchen, Sidewalk
Parking Features Driveway, Electric Vehicle Charging Station(s), Garage Door Opener, Garage Faces Side, Off Street
Garage Spaces 3.0
Fence Fenced
Pool Gunite, In Ground, Lighting, Salt Water, Screen Enclosure, Tile
Community Features Deed Restrictions, Gated Community - No Guard, Sidewalks
Utilities Available BB/HS Internet Available, Cable Connected, Electricity Connected, Fire Hydrant, Natural Gas Connected, Phone Available, Public, Sewer Connected, Street Lights, Underground Utilities, Water Connected
Amenities Available Gated
View Trees/Woods
Roof Type Tile
Porch Covered, Enclosed, Front Porch, Patio, Porch, Rear Porch, Screened
Attached Garage true
Garage true
Private Pool Yes
Building
Lot Description Conservation Area, Cul-De-Sac, In County, Landscaped, Sidewalk, Paved, Private, Unincorporated
Story 2
Entry Level Two
Foundation Slab
Lot Size Range 1/4 to less than 1/2
Builder Name Marc Rutenberg
Sewer Public Sewer
Water Public
Architectural Style Custom, Traditional
Structure Type Block,Stucco
New Construction false
Construction Status Completed
Schools
Elementary Schools Cypress Woods Elementary-Pn
Middle Schools Carwise Middle-Pn
High Schools East Lake High-Pn
Others
Pets Allowed Breed Restrictions, Cats OK, Dogs OK
HOA Fee Include Escrow Reserves Fund,Private Road
Senior Community No
Ownership Fee Simple
Monthly Total Fees $300
Acceptable Financing Cash, Conventional
Membership Fee Required Required
Listing Terms Cash, Conventional
Special Listing Condition None
Virtual Tour https://my.matterport.com/show/?m=1os8gp36TS3

Find out why customers are choosing LPT Realty to meet their real estate needs






