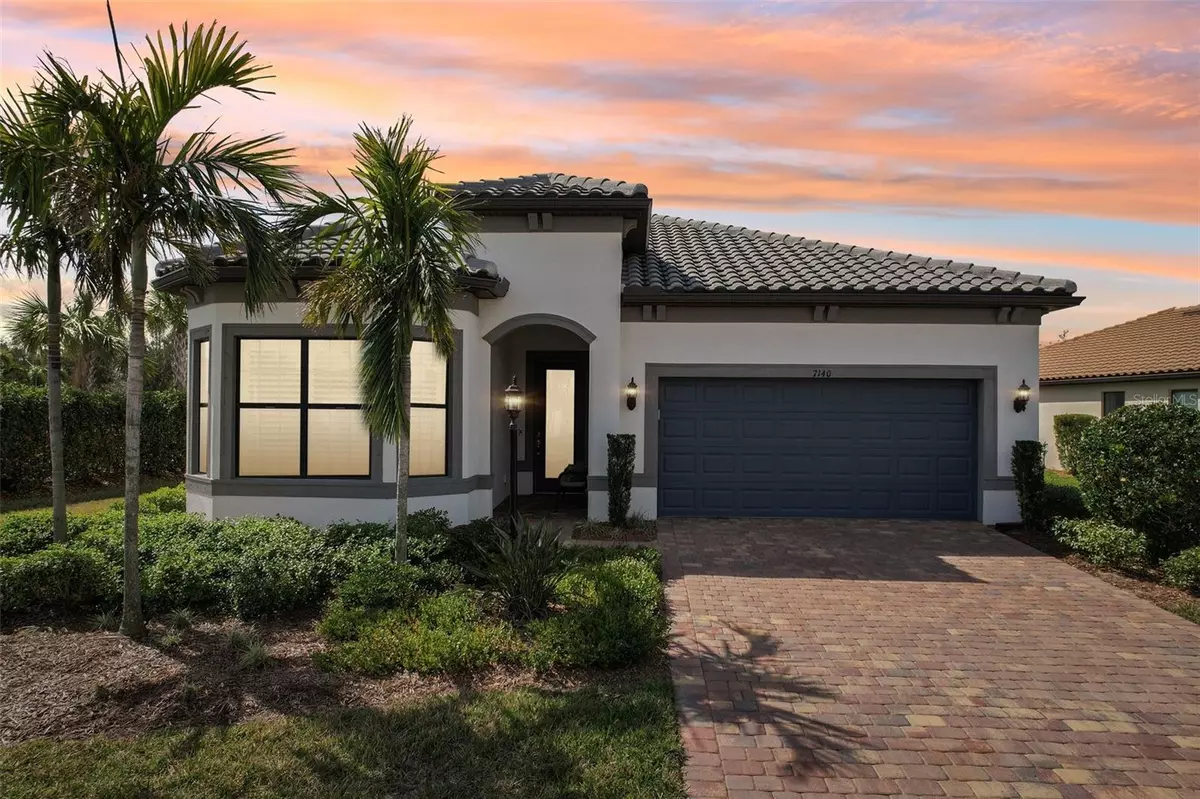3 Beds
3 Baths
2,126 SqFt
3 Beds
3 Baths
2,126 SqFt
Key Details
Property Type Single Family Home
Sub Type Single Family Residence
Listing Status Active
Purchase Type For Sale
Square Footage 2,126 sqft
Price per Sqft $417
Subdivision Del Webb Ph Iv Subph 4A & 4B
MLS Listing ID A4640836
Bedrooms 3
Full Baths 2
Half Baths 1
Construction Status Completed
HOA Fees $1,402/qua
HOA Y/N Yes
Originating Board Stellar MLS
Year Built 2021
Annual Tax Amount $8,657
Lot Size 9,147 Sqft
Acres 0.21
Property Sub-Type Single Family Residence
Property Description
Your piece of paradise awaits in this gorgeous Prestige model home with generously proportioned living spaces covered with natural light and situated on a secluded corner lot, a short walk to the Oasis Amenity Center. This home boasts a spacious floor plan, high ceilings and a large outdoor living space. The interior includes a stunning 3 bedroom, 2.5 bath split floor plan with thoughtful design options and upgrades, plantation shutters throughout, unique designer ceiling fans in every room, 8 foot doors accentuated by 5.25” baseboards, 21” by 21” tile, plush carpeting, a large laundry room with added cabinetry and a convenient built-in drop zone near the 2 car, epoxy floored garage. The open concept living area flows seamlessly to the designer kitchen and extended outdoor covered lanai. Imagine cooking or entertaining with a kitchen fit for a professional chef that has an expansive island with extra cabinet space, eye catching pendant lighting, upgraded stainless steel KitchenAid appliances with gas cooktop and hood, soft close cabinet drawers, exquisite top grade quartz counter tops, marble backsplash, under cabinet lighting and walk-in pantry. The owner's suite features a tray ceiling, 2 large walk-in closets, a large walk-in shower with to ceiling tile and bench seating, granite countertops with double sinks and designer mirrors. Guests will feel right at home in the 2nd bedroom with their own ensuite bath. The 3rd bedroom is a perfect space for additional guests or for use as a home office with French doors.
Now, step into the luxurious extended lanai and elevate your outdoor living with a sparkling heated saltwater pool and spa that offers full seclusion on demand with a side remote controlled privacy shade. Lounge in the pool or spa during the day or under the stars in this private enclave. When ready, start barbequing with a top line outdoor grill and kitchen and enjoy your creation in the dining area.
Come and discover the resort-style living in a pleasant, low key, exclusive environment enhanced by a 21,000 square foot Amenity Center with pools, tennis and pickleball courts, biking and riding trails and an on-site restaurant and bar.
Seize this rare opportunity to own a home that beautifully combines luxurious privacy with amenity -packed choices. Schedule your private tour today!
Location
State FL
County Manatee
Community Del Webb Ph Iv Subph 4A & 4B
Zoning RES
Rooms
Other Rooms Breakfast Room Separate, Inside Utility
Interior
Interior Features Ceiling Fans(s), Eat-in Kitchen, High Ceilings, In Wall Pest System, Kitchen/Family Room Combo, Open Floorplan, Solid Surface Counters, Split Bedroom, Thermostat, Tray Ceiling(s), Walk-In Closet(s), Window Treatments
Heating Central
Cooling Central Air
Flooring Carpet, Tile
Fireplace false
Appliance Built-In Oven, Cooktop, Dishwasher, Disposal, Dryer, Gas Water Heater, Microwave, Range Hood, Refrigerator, Washer
Laundry Inside, Laundry Room
Exterior
Exterior Feature Hurricane Shutters, Irrigation System, Outdoor Grill, Outdoor Kitchen, Rain Gutters, Sidewalk, Sliding Doors
Garage Spaces 2.0
Pool Child Safety Fence, Heated, In Ground, Salt Water, Screen Enclosure
Community Features Association Recreation - Owned, Buyer Approval Required, Community Mailbox, Deed Restrictions, Dog Park, Fitness Center, Gated Community - Guard, Golf Carts OK, Pool, Restaurant, Sidewalks, Special Community Restrictions, Tennis Courts
Utilities Available Cable Connected, Electricity Connected, Natural Gas Connected, Phone Available, Sewer Connected
Amenities Available Clubhouse, Fence Restrictions, Fitness Center, Gated, Pickleball Court(s), Pool, Recreation Facilities, Security, Tennis Court(s)
View Pool
Roof Type Tile
Porch Covered, Patio, Screened
Attached Garage true
Garage true
Private Pool Yes
Building
Lot Description Corner Lot, Landscaped, Private, Sidewalk, Street Dead-End, Paved
Story 1
Entry Level One
Foundation Slab
Lot Size Range 0 to less than 1/4
Builder Name Pulte
Sewer Public Sewer
Water Public
Structure Type Block,Stucco
New Construction false
Construction Status Completed
Others
Pets Allowed Breed Restrictions, Yes
HOA Fee Include Pool,Maintenance Grounds,Management,Recreational Facilities,Security
Senior Community Yes
Ownership Fee Simple
Monthly Total Fees $509
Acceptable Financing Cash, Conventional, VA Loan
Membership Fee Required Required
Listing Terms Cash, Conventional, VA Loan
Special Listing Condition None
Virtual Tour https://www.zillow.com/view-imx/64547b5f-efa1-4347-983d-1cc971844060?wl=true&setAttribution=mls&initialViewType=pano

Find out why customers are choosing LPT Realty to meet their real estate needs






