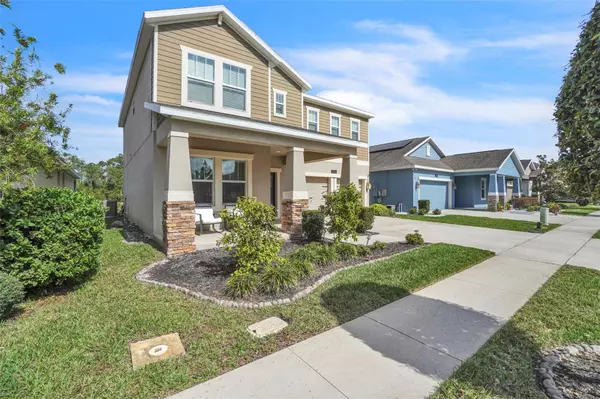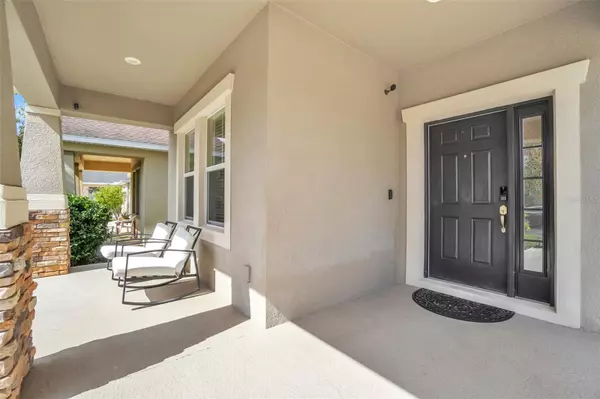4 Beds
3 Baths
2,763 SqFt
4 Beds
3 Baths
2,763 SqFt
Key Details
Property Type Single Family Home
Sub Type Single Family Residence
Listing Status Active
Purchase Type For Sale
Square Footage 2,763 sqft
Price per Sqft $173
Subdivision Harmony Nbhd F
MLS Listing ID O6282061
Bedrooms 4
Full Baths 2
Half Baths 1
HOA Fees $133/ann
HOA Y/N Yes
Originating Board Stellar MLS
Year Built 2017
Annual Tax Amount $7,268
Lot Size 6,098 Sqft
Acres 0.14
Property Sub-Type Single Family Residence
Property Description
This home offers a 2-car garage and extended oversized backyard with no rear neighbors and water view.
As you enter this beautiful home, you are greeted by an ample foyer and wall to wall ceramic tiles covering the first floor where you can also find a flex room for multiple use, and the kitchen offering 42" maple cabinetry and stainless-steel appliances as well as quartz countertops.
The kitchen family room/ dining room combo offers the delightful pleasure of having one area for all entertainment, hosting as well as memory creating hub. While the master-suite and all the other rooms are nestled on the second floor contributing to complete privacy.
The backyard has a cover Porch/Lanai with unobstructed view increasing your relaxation and unwinding time after a day of work or simply for the pleasure of morning meditation.
Harmony community boasts over 11000 acres as one of Central Florida's largest certified green communities. This includes 2 community pools, 3 dog parks, playgrounds, fitness center, clubhouse, equestrian club, 12 miles of hiking/biking trail a golf course, tennis courts, volleyball and basketball courts, 2 private lakes with fishing and boating activities and countless other nature activities.
The community is also located minutes to the Orlando International Airport and all of the Theme parks and the Central Florida Hubs
Dont just buy a house, own a unique home
Location
State FL
County Osceola
Community Harmony Nbhd F
Zoning P-D
Interior
Interior Features In Wall Pest System, Kitchen/Family Room Combo, Open Floorplan, Solid Surface Counters, Solid Wood Cabinets, Walk-In Closet(s)
Heating Central
Cooling Central Air
Flooring Carpet, Ceramic Tile
Fireplace false
Appliance Dishwasher, Disposal, Dryer, Freezer, Microwave, Range, Washer
Laundry Laundry Room
Exterior
Exterior Feature Irrigation System, Sprinkler Metered
Garage Spaces 2.0
Utilities Available Cable Available, Cable Connected
Roof Type Shingle
Attached Garage true
Garage true
Private Pool No
Building
Story 2
Entry Level Two
Foundation Slab
Lot Size Range 0 to less than 1/4
Sewer Public Sewer
Water Public
Structure Type Block,Stucco,Vinyl Siding
New Construction false
Schools
Elementary Schools Harmony Community School (K-5)
Middle Schools Harmony Middle
High Schools Harmony High
Others
Pets Allowed Breed Restrictions
Senior Community No
Ownership Fee Simple
Monthly Total Fees $11
Membership Fee Required Required
Num of Pet 2
Special Listing Condition None
Virtual Tour https://www.propertypanorama.com/instaview/stellar/O6282061

Find out why customers are choosing LPT Realty to meet their real estate needs






