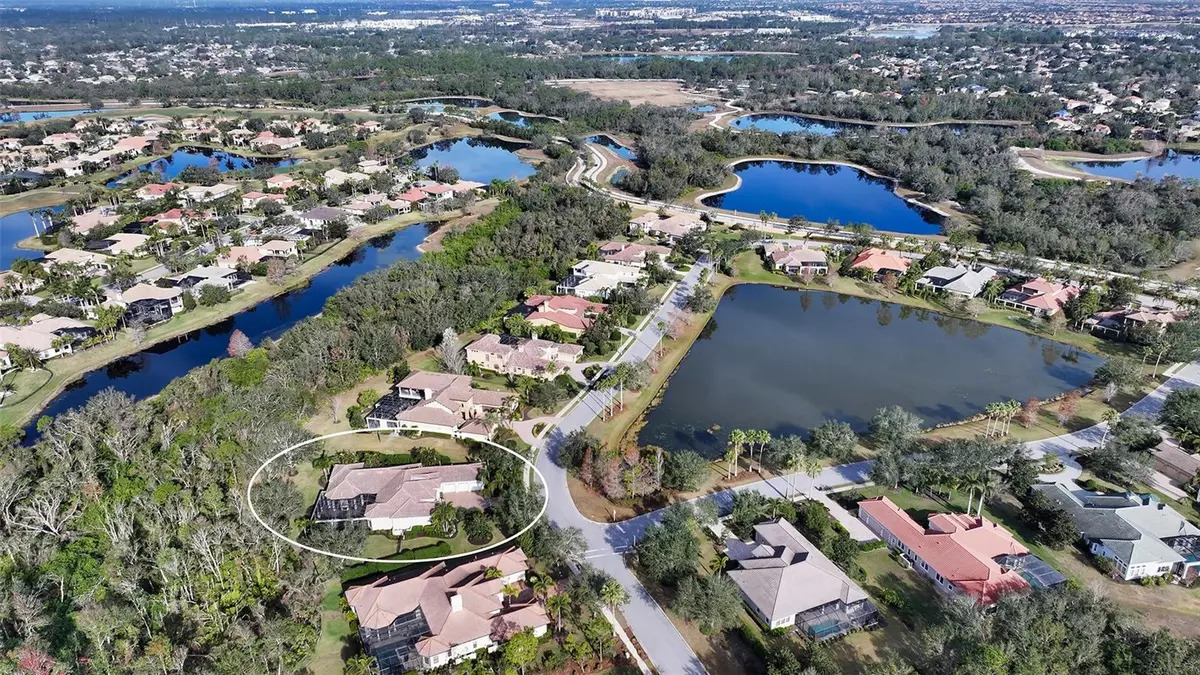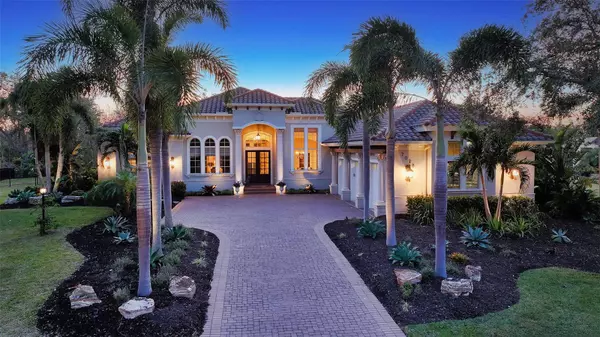3 Beds
4 Baths
4,518 SqFt
3 Beds
4 Baths
4,518 SqFt
Key Details
Property Type Single Family Home
Sub Type Single Family Residence
Listing Status Active
Purchase Type For Sale
Square Footage 4,518 sqft
Price per Sqft $553
Subdivision Lakewood Ranch Country Club
MLS Listing ID A4640563
Bedrooms 3
Full Baths 3
Half Baths 1
Construction Status Completed
HOA Fees $150/ann
HOA Y/N Yes
Originating Board Stellar MLS
Year Built 2007
Annual Tax Amount $23,058
Lot Size 0.730 Acres
Acres 0.73
Property Sub-Type Single Family Residence
Property Description
Nestled within the coveted La Cantera subdivision of The Country Club at Lakewood Ranch, this spacious and elegant home offers the ultimate in luxury and comfort. The award-winning “Kiah” floor plan, situated on a private ¾-acre estate lot, is designed for both relaxation and elegant living. Step inside to discover a blend of stylish, refined interiors with casual outdoor living at its finest. Custom upgrades throughout include a wine cellar, crown moldings, tray ceilings, porcelain tile and hardwood flooring, and beautifully crafted wood finishes. The home also features built-ins, a three-car garage, and exceptional attention to detail at every turn. The inviting master suite offers serene views of the spectacular pool area and lush tropical landscaping. It features his-and-hers custom walk-in closets and a recently updated en-suite bath with twin vanities, marble countertops, and large walk-in shower. The heart of the home, the modern kitchen, boasts sleek stone countertops, a tile backsplash, custom wood cabinetry, stainless steel appliances, built-in ovens, and a gas range—perfect for both casual meals and entertaining. A versatile bonus room on the main floor provides flexible space, ideal for a media/game room or additional office. Step outside to Florida living at its best, with a colonnade-designed pool enclosure featuring a heated pool and spa, a two-sided stone fireplace, a large, covered lanai, an outdoor kitchen, and seating areas for dining and relaxation. The expansive yard is also fenced, making it a perfect spot for pets to roam freely. Lakewood Ranch offers the best of Florida living with top-rated schools, parks, bike trails, tennis, golf courses, fine dining, shopping, and just a short drive to Sarasota's world-class beaches, theaters, and galleries. Optional memberships to the Lakewood Ranch Country Club are available, offering golf, tennis, and social amenities, but are not required.
This stunning home combines style, luxury, and the perfect location to enjoy the best of the Florida lifestyle. Don't miss out on this exceptional opportunity to make it yours!
Location
State FL
County Manatee
Community Lakewood Ranch Country Club
Zoning PD-MU
Rooms
Other Rooms Den/Library/Office, Formal Dining Room Separate, Great Room, Media Room
Interior
Interior Features Built-in Features, Ceiling Fans(s), Crown Molding, Eat-in Kitchen, High Ceilings, Kitchen/Family Room Combo, Primary Bedroom Main Floor, Open Floorplan, Solid Wood Cabinets, Split Bedroom, Stone Counters, Tray Ceiling(s), Walk-In Closet(s), Wet Bar, Window Treatments
Heating Central, Heat Pump
Cooling Central Air
Flooring Carpet, Tile, Wood
Fireplaces Type Gas
Furnishings Negotiable
Fireplace true
Appliance Bar Fridge, Built-In Oven, Convection Oven, Cooktop, Dishwasher, Disposal, Dryer, Gas Water Heater, Microwave, Refrigerator, Washer
Laundry Inside, Laundry Room
Exterior
Exterior Feature Dog Run, Irrigation System, Outdoor Kitchen
Parking Features Driveway, Garage Faces Side, Guest, Off Street
Garage Spaces 3.0
Pool Heated, In Ground, Pool Alarm, Screen Enclosure
Community Features Clubhouse, Deed Restrictions, Fitness Center, Gated Community - Guard, Golf, Irrigation-Reclaimed Water, Restaurant, Sidewalks, Tennis Courts
Utilities Available BB/HS Internet Available, Cable Available, Electricity Connected, Natural Gas Connected, Public, Sewer Connected, Street Lights, Underground Utilities, Water Connected
Amenities Available Security, Vehicle Restrictions
View Garden, Trees/Woods
Roof Type Concrete,Tile
Porch Covered, Screened
Attached Garage true
Garage true
Private Pool Yes
Building
Lot Description In County, Landscaped
Story 1
Entry Level One
Foundation Slab
Lot Size Range 1/2 to less than 1
Builder Name John Canon Homes
Sewer Public Sewer
Water Public
Architectural Style Custom, Mediterranean
Structure Type Block,Stucco
New Construction false
Construction Status Completed
Schools
Elementary Schools Robert E Willis Elementary
Middle Schools Nolan Middle
High Schools Lakewood Ranch High
Others
Pets Allowed Yes
HOA Fee Include Guard - 24 Hour
Senior Community No
Ownership Fee Simple
Monthly Total Fees $12
Acceptable Financing Cash, Conventional
Membership Fee Required Required
Listing Terms Cash, Conventional
Num of Pet 2
Special Listing Condition None
Virtual Tour https://pix360.com/phototour4/38995/

Find out why customers are choosing LPT Realty to meet their real estate needs






