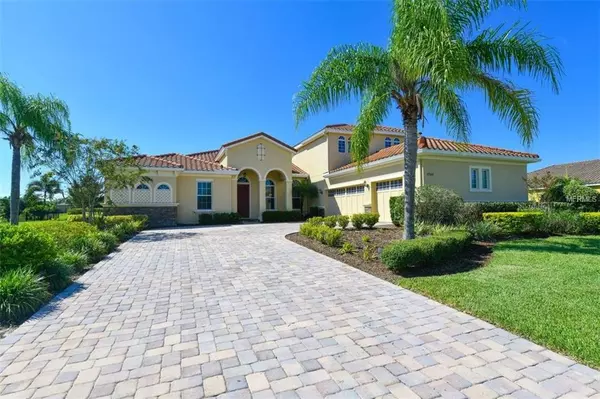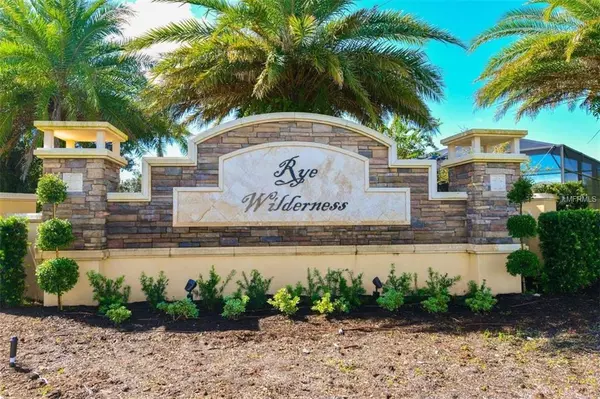$514,000
$519,000
1.0%For more information regarding the value of a property, please contact us for a free consultation.
4 Beds
4 Baths
3,902 SqFt
SOLD DATE : 12/17/2018
Key Details
Sold Price $514,000
Property Type Single Family Home
Sub Type Single Family Residence
Listing Status Sold
Purchase Type For Sale
Square Footage 3,902 sqft
Price per Sqft $131
Subdivision Rye Wilderness Estates Phase Iii
MLS Listing ID A4414541
Sold Date 12/17/18
Bedrooms 4
Full Baths 4
HOA Fees $63/qua
HOA Y/N Yes
Year Built 2012
Annual Tax Amount $6,422
Lot Size 0.510 Acres
Acres 0.51
Lot Dimensions 166x136
Property Description
The best value in Rye Wilderness! Why buy new construction on a picked-over interior lot when you can own this beautiful move-in ready home w/premium lake views & pool for a much lower price? Large 4-bed, 4-full bath, luxury home w/3-car garage, separate office, & upstairs bonus room on an oversized ½ acre waterfront lot. The master suite is spacious w/views of the lake & pool, walk-in closets, & luxurious bathroom w/separate shower, dual sinks, & garden tub. The open kitchen w/center island, built-in oven & microwave, cooktop, breakfast bar, & separate eat-in area overlooks an expansive family room. A bright & open floorplan encourages indoor/outdoor living w/sliding doors in the family room, living room, & master bedroom. Upstairs is a huge bonus room & full bath that can be a 5th bedroom or playroom. The oversized lanai & huge pool deck are covered w/beautiful travertine tile & feature a family-sized saltwater pool & raised spa w/gas heat, LED lighting, & pebble-tech interior. The house was refreshed in 2018 with a new kitchen in trending colors (new solid-wood white cabinets, new granite, new stainless-steel appliances, & new tile backsplash), new grey-tone carpet in bedrooms and upstairs bonus room, new light grey interior paint in entire house, & power-washed exterior, roof, driveway, and pool terrace. Rye Wilderness is districted to top A rated schools, has no CDD, & has low HOA fees. Fences allowed. Amenities include 2 dog parks, soccer field, basketball court, playground, & a private pavilion.
Location
State FL
County Manatee
Community Rye Wilderness Estates Phase Iii
Zoning PDR
Direction E
Rooms
Other Rooms Attic, Bonus Room, Breakfast Room Separate, Den/Library/Office, Family Room, Formal Dining Room Separate, Formal Living Room Separate, Inside Utility
Interior
Interior Features Coffered Ceiling(s), Eat-in Kitchen, High Ceilings, In Wall Pest System, Kitchen/Family Room Combo, Living Room/Dining Room Combo, Open Floorplan, Solid Wood Cabinets, Split Bedroom, Stone Counters, Thermostat, Tray Ceiling(s), Walk-In Closet(s), Window Treatments
Heating Central, Heat Pump
Cooling Central Air
Flooring Carpet, Ceramic Tile
Furnishings Unfurnished
Fireplace false
Appliance Built-In Oven, Convection Oven, Cooktop, Dishwasher, Disposal, Dryer, Electric Water Heater, Exhaust Fan, Freezer, Ice Maker, Microwave, Range, Range Hood
Laundry Inside
Exterior
Exterior Feature Hurricane Shutters, Irrigation System, Rain Gutters, Sidewalk, Sliding Doors
Parking Features Driveway, Garage Door Opener, Garage Faces Side, Oversized
Garage Spaces 3.0
Pool Fiber Optic Lighting, Gunite, Heated, In Ground, Lighting, Salt Water, Screen Enclosure, Tile
Community Features Deed Restrictions, Golf Carts OK, Park, Playground, Sidewalks
Utilities Available Cable Connected, Electricity Connected, Fiber Optics, Phone Available, Propane, Public, Sewer Connected, Sprinkler Recycled, Street Lights, Underground Utilities
Amenities Available Park, Playground
Waterfront Description Lake
View Y/N 1
Water Access 1
Water Access Desc Lake
View Water
Roof Type Tile
Porch Covered, Enclosed, Front Porch, Patio
Attached Garage true
Garage true
Private Pool Yes
Building
Lot Description In County, Level, Sidewalk, Paved
Entry Level One
Foundation Slab
Lot Size Range 1/2 Acre to 1 Acre
Builder Name D.R. Horton
Sewer Public Sewer
Water Public
Architectural Style Florida, Ranch
Structure Type Block,Stucco
New Construction false
Schools
Elementary Schools Gene Witt Elementary
Middle Schools Carlos E. Haile Middle
High Schools Lakewood Ranch High
Others
Pets Allowed Yes
HOA Fee Include Other
Senior Community No
Ownership Fee Simple
Acceptable Financing Cash, Conventional, FHA, VA Loan
Membership Fee Required Required
Listing Terms Cash, Conventional, FHA, VA Loan
Special Listing Condition None
Read Less Info
Want to know what your home might be worth? Contact us for a FREE valuation!

Our team is ready to help you sell your home for the highest possible price ASAP

© 2024 My Florida Regional MLS DBA Stellar MLS. All Rights Reserved.
Bought with EXIT KING REALTY

Find out why customers are choosing LPT Realty to meet their real estate needs






