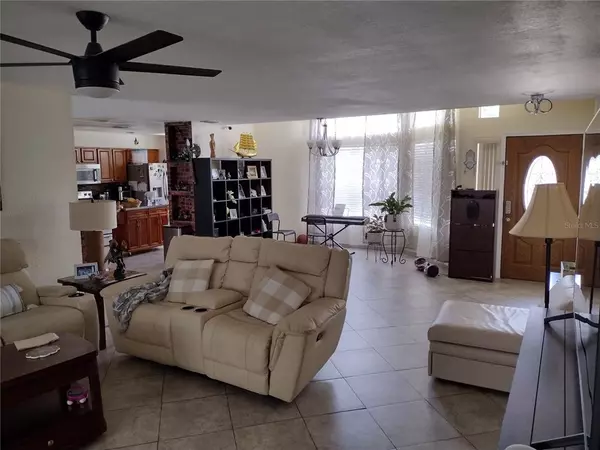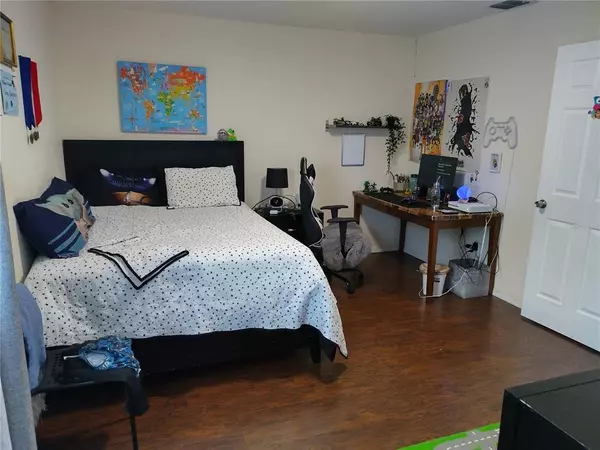$470,000
$479,000
1.9%For more information regarding the value of a property, please contact us for a free consultation.
3 Beds
2 Baths
2,050 SqFt
SOLD DATE : 10/31/2022
Key Details
Sold Price $470,000
Property Type Single Family Home
Sub Type Single Family Residence
Listing Status Sold
Purchase Type For Sale
Square Footage 2,050 sqft
Price per Sqft $229
Subdivision Wellington Forest
MLS Listing ID S5071292
Sold Date 10/31/22
Bedrooms 3
Full Baths 2
Construction Status Appraisal
HOA Fees $24/ann
HOA Y/N Yes
Originating Board Stellar MLS
Year Built 1990
Annual Tax Amount $3,931
Lot Size 0.260 Acres
Acres 0.26
Property Description
Meticulously maintained and rare find 3 Bedroom / 2 Bath, open floor plan home within the highly desirable community of Wellington Forest
Enjoy outdoor grilling and dining on the screened-in patio, overlooking a pristine backyard with a private pool (8 ft. deep) and gazebo. Pool bar has electricity and water connected, new LED colors light switch is in it as well. Pool was resurfaced and pool heater was installed in 2019, as well as new screen enclosure, new AC system was installed in 2022 as well as new ducting system throughout the entire house. Both bathroom were custom remodeled as well as the main living area. Florida room is very relaxing and can be used for some pool toys. The beautiful and amenity-rich Turkey Lake Park is just a short walk or bike ride away, literally across the street from the community! This home is convenient to Orlando’s network of major roads, providing ease of access to Millenia Mall and Prime Outlets, Downtown Orlando, Theme Parks, and the Orlando International Airport. Located just minutes away from the best shopping, dining, and entertainment Orlando has to offer.
Location
State FL
County Orange
Community Wellington Forest
Zoning R-1AA
Interior
Interior Features Ceiling Fans(s), Open Floorplan, Thermostat
Heating Electric
Cooling Central Air
Flooring Ceramic Tile, Laminate
Fireplace false
Appliance Dishwasher, Disposal, Electric Water Heater, Microwave, Range, Refrigerator
Exterior
Exterior Feature Private Mailbox
Garage Spaces 2.0
Pool Deck, Heated, In Ground, Screen Enclosure
Utilities Available Electricity Connected, Sewer Connected, Water Connected
Roof Type Shingle
Attached Garage true
Garage true
Private Pool Yes
Building
Lot Description Corner Lot
Entry Level One
Foundation Slab
Lot Size Range 1/4 to less than 1/2
Sewer Septic Tank
Water Public
Structure Type Stucco
New Construction false
Construction Status Appraisal
Schools
Elementary Schools Westpointe Elementary
High Schools Olympia High
Others
Pets Allowed Yes
Senior Community No
Pet Size Large (61-100 Lbs.)
Ownership Fee Simple
Monthly Total Fees $24
Acceptable Financing Cash, Conventional, FHA, VA Loan
Membership Fee Required Required
Listing Terms Cash, Conventional, FHA, VA Loan
Num of Pet 3
Special Listing Condition None
Read Less Info
Want to know what your home might be worth? Contact us for a FREE valuation!

Our team is ready to help you sell your home for the highest possible price ASAP

© 2024 My Florida Regional MLS DBA Stellar MLS. All Rights Reserved.
Bought with KELLER WILLIAMS CLASSIC

Find out why customers are choosing LPT Realty to meet their real estate needs






