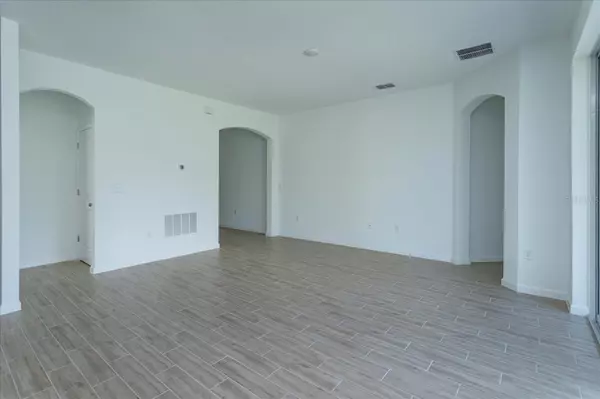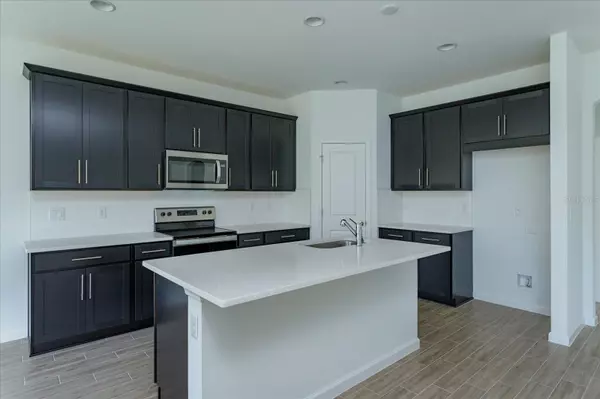$431,522
$461,523
6.5%For more information regarding the value of a property, please contact us for a free consultation.
4 Beds
2 Baths
1,758 SqFt
SOLD DATE : 11/22/2024
Key Details
Sold Price $431,522
Property Type Single Family Home
Sub Type Single Family Residence
Listing Status Sold
Purchase Type For Sale
Square Footage 1,758 sqft
Price per Sqft $245
Subdivision Prairie Oaks
MLS Listing ID G5083520
Sold Date 11/22/24
Bedrooms 4
Full Baths 2
HOA Fees $160/mo
HOA Y/N Yes
Originating Board Stellar MLS
Year Built 2024
Annual Tax Amount $489
Lot Size 6,534 Sqft
Acres 0.15
Property Description
Under Construction. The Hillcrest offers a thoughtfully designed single-story living experience with an emphasis on open concept spaces and intelligent functionality. Featuring 4 bedrooms and 2 bathrooms spanning 2,337 total square feet, this home provides ample room for families to spread out comfortably.
The unique split bedroom layout allows for comfortable privacy when desired. The luxurious primary suite is a standout, boasting an en-suite bathroom with dual vanities and an oversized walk-in closet providing exceptional storage.
The heart of the home is the seamless great room that flows openly into the kitchen and covered lanai - perfect for entertaining or simply enjoying indoor-outdoor living. Additional highlights include a formal dining area and spacious 2-car garage.
Designed with modern family lifestyles in mind, the open floor plan encourages gatherings while still allowing private spaces to retreat when needed. Quality crafted by Dream Finders Homes, the Hillcrest's smart design and desirable features make it an attractive choice for new home buyers.
Set in a new single-family community with prime access to major travel routes, shopping, dining and recreation, the location is ideal. The Hillcrest model offers comfortable upscale living with inspired spaces to simply enjoy life from the moment you move in.
Location
State FL
County Osceola
Community Prairie Oaks
Zoning RES
Rooms
Other Rooms Inside Utility
Interior
Interior Features Kitchen/Family Room Combo, Open Floorplan, Primary Bedroom Main Floor, Split Bedroom, Thermostat, Walk-In Closet(s)
Heating Central, Electric
Cooling Central Air
Flooring Carpet, Ceramic Tile
Furnishings Unfurnished
Fireplace false
Appliance Dishwasher, Disposal, Microwave, Range
Laundry Inside, Laundry Room
Exterior
Exterior Feature Irrigation System, Sidewalk, Sliding Doors, Sprinkler Metered
Parking Features Driveway, Garage Door Opener
Garage Spaces 2.0
Pool Other
Community Features Community Mailbox, Deed Restrictions, Pool
Utilities Available Cable Available, Electricity Available, Phone Available, Sewer Connected, Street Lights, Underground Utilities, Water Available
Amenities Available Fence Restrictions, Pool
Roof Type Shingle
Attached Garage true
Garage true
Private Pool No
Building
Entry Level One
Foundation Slab
Lot Size Range 0 to less than 1/4
Builder Name Dream Finders Homes
Sewer Public Sewer
Water Public
Structure Type Block,Stucco
New Construction true
Others
Pets Allowed Yes
HOA Fee Include Pool,Maintenance Grounds
Senior Community No
Ownership Fee Simple
Monthly Total Fees $160
Acceptable Financing Cash, Conventional, FHA, USDA Loan, VA Loan
Membership Fee Required Required
Listing Terms Cash, Conventional, FHA, USDA Loan, VA Loan
Special Listing Condition None
Read Less Info
Want to know what your home might be worth? Contact us for a FREE valuation!

Our team is ready to help you sell your home for the highest possible price ASAP

© 2024 My Florida Regional MLS DBA Stellar MLS. All Rights Reserved.
Bought with MY REALTY GROUP, LLC.

Find out why customers are choosing LPT Realty to meet their real estate needs






