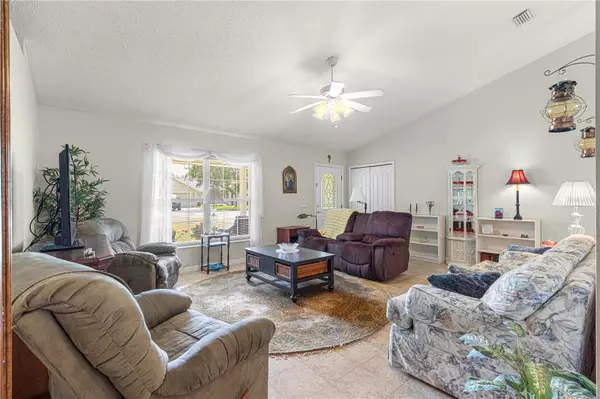$315,000
$315,000
For more information regarding the value of a property, please contact us for a free consultation.
3 Beds
2 Baths
1,763 SqFt
SOLD DATE : 11/25/2024
Key Details
Sold Price $315,000
Property Type Single Family Home
Sub Type Single Family Residence
Listing Status Sold
Purchase Type For Sale
Square Footage 1,763 sqft
Price per Sqft $178
Subdivision Deer Path Ph 01
MLS Listing ID OM686908
Sold Date 11/25/24
Bedrooms 3
Full Baths 2
HOA Fees $10/ann
HOA Y/N Yes
Originating Board Stellar MLS
Year Built 2001
Annual Tax Amount $2,388
Lot Size 0.280 Acres
Acres 0.28
Lot Dimensions 88x137
Property Description
Welcome to SE Ocala's gem - Deer Path! This charming, yellow residence has a true two car garage! It boasts high ceilings that create an airy and spacious feel throughout. The expansive kitchen is a culinary enthusiast's delight, featuring ample counter space with an island and glass cooktop to inspire your inner chef - it even has space for you to setup an inviting coffee bar! The living room features high ceilings with a built in shelf, perfect for displaying your decor! The split bedroom layout offers privacy and tranquility, making it ideal for families or guests. The primary bedroom features an expansive walk-in closet and en suite bath with dual sinks, and soaking tub. Sizeable laundry room that would even allow for storage and large capacity washer and dryer. Outside, a wonderful fenced-in backyard awaits, perfect for pets, or gardening enthusiasts. The utility shed has electric - making it perfect for anyone who needs a workshop or a craft space. The inviting screened back porch features tile flooring making it a breeze for cleaning, and the adjoining concrete patio provides a serene setting for outdoor dining or simply unwinding after a long day. End your days on your beautiful front porch swing! Don't miss the opportunity to make this delightful home yours!
Location
State FL
County Marion
Community Deer Path Ph 01
Zoning R3
Interior
Interior Features Ceiling Fans(s), High Ceilings, Split Bedroom
Heating Electric
Cooling Central Air
Flooring Laminate, Linoleum
Fireplace false
Appliance Dishwasher, Microwave, Range, Refrigerator
Laundry Inside, Laundry Room
Exterior
Exterior Feature French Doors
Garage Spaces 2.0
Community Features Community Mailbox, Deed Restrictions, Sidewalks
Utilities Available Electricity Available
Roof Type Shingle
Attached Garage true
Garage true
Private Pool No
Building
Story 1
Entry Level One
Foundation Slab
Lot Size Range 1/4 to less than 1/2
Sewer Public Sewer
Water Public
Structure Type Block,Concrete,Stucco
New Construction false
Schools
Elementary Schools Ward-Highlands Elem. School
Middle Schools Fort King Middle School
High Schools Forest High School
Others
Pets Allowed Yes
Senior Community No
Ownership Fee Simple
Monthly Total Fees $10
Acceptable Financing Cash, Conventional, FHA, VA Loan
Membership Fee Required Required
Listing Terms Cash, Conventional, FHA, VA Loan
Special Listing Condition None
Read Less Info
Want to know what your home might be worth? Contact us for a FREE valuation!

Our team is ready to help you sell your home for the highest possible price ASAP

© 2024 My Florida Regional MLS DBA Stellar MLS. All Rights Reserved.
Bought with SELLSTATE NEXT GENERATION REAL

Find out why customers are choosing LPT Realty to meet their real estate needs






