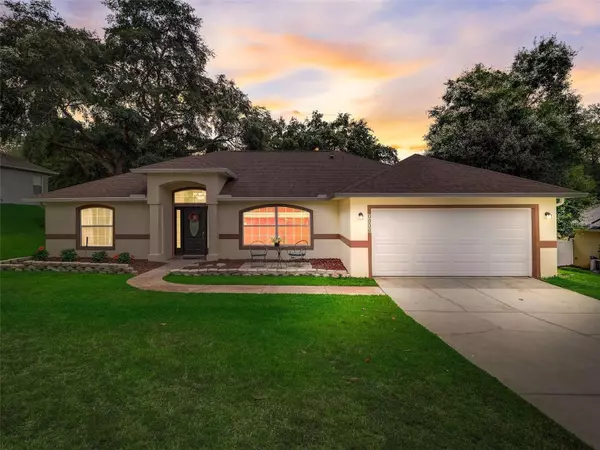$430,000
$439,777
2.2%For more information regarding the value of a property, please contact us for a free consultation.
3 Beds
2 Baths
1,870 SqFt
SOLD DATE : 11/27/2024
Key Details
Sold Price $430,000
Property Type Single Family Home
Sub Type Single Family Residence
Listing Status Sold
Purchase Type For Sale
Square Footage 1,870 sqft
Price per Sqft $229
Subdivision Oak Valley Ph 01B
MLS Listing ID G5081042
Sold Date 11/27/24
Bedrooms 3
Full Baths 2
Construction Status Appraisal,Financing,Inspections
HOA Fees $26/qua
HOA Y/N Yes
Originating Board Stellar MLS
Year Built 2002
Annual Tax Amount $2,828
Lot Size 0.290 Acres
Acres 0.29
Property Description
Welcome to your Move In Ready dream home in the heart of Minneola, Florida! This charming house offers the perfect blend of comfort, style, and modern living. With 1,870 square feet of thoughtfully designed space, this 3-bedroom, 2-bathroom Pool Home is an ideal sanctuary for families and individuals alike.
Step inside and be greeted by vaulted ceilings that create an open, airy atmosphere throughout. The gorgeous luxury vinyl plank flooring adds a touch of elegance to every room. The home has been completely updated with fresh interior paint, including ceilings, doors, and trim, giving it a crisp, clean look.
The open-style kitchen is a chef's delight, boasting stainless steel appliances and an extra-large island with a bar – perfect for casual dining or entertaining. A pantry with an automatic light adds convenience to your culinary adventures.
The primary bedroom is a spacious retreat, complete with a generous walk-in closet. The split bedroom floor plan offers privacy and creates two separate bedroom areas. A versatile bonus room can serve as an office, playroom, or additional sleeping space. The Jack and Jill bath, adorned with new ceramic tile, connects to two bedrooms and the bonus room.
One of the home's standout features is the screen-enclosed pool with a soothing rain waterfall – your personal oasis for relaxation and fun. The oversized fenced yard features shade from massive oak trees and ensures privacy and provides ample space for outdoor activities.
Recent updates include a new roof (2020), HVAC system (2021), Garage door and garage door opener (2024), and water heater (2024). The landscape received a refresh in 2024, featuring a charming paver patio in front, and hardscape features around palm trees.
Located in a friendly neighborhood with easy access to local amenities, this home is just a short drive from Publix Super Market, A Dog and Skating Park, and the picturesque Waterfront Park with beach access, boat ramps and adjoining restaurants. Florida Turnpike access is just a 5 minute drive, offering easy travel to theme parks, beaches and Downtown Orlando. Don't miss this opportunity to make this delightful property your new home sweet home!
***SELLER OFFERING BUYERS UP TO $10,000 IN CONCESSIONS WITH ACCEPTED CONTRACT.
Buyer concession requests must be made by the Buyer(s) in a written and signed contract and will be negotiated as part of the terms and conditions of an executed contract. Seller is related to Listing Agent.
Location
State FL
County Lake
Community Oak Valley Ph 01B
Zoning RSF-2
Rooms
Other Rooms Den/Library/Office, Great Room, Inside Utility
Interior
Interior Features Cathedral Ceiling(s), Ceiling Fans(s), Eat-in Kitchen, High Ceilings, Open Floorplan, Primary Bedroom Main Floor, Split Bedroom, Thermostat, Vaulted Ceiling(s), Walk-In Closet(s), Window Treatments
Heating Central, Electric, Heat Pump
Cooling Central Air
Flooring Luxury Vinyl, Tile, Wood
Furnishings Unfurnished
Fireplace false
Appliance Dishwasher, Disposal, Electric Water Heater, Microwave, Range, Refrigerator
Laundry Inside, Laundry Room
Exterior
Exterior Feature Irrigation System, Private Mailbox, Rain Gutters, Sidewalk, Sliding Doors
Parking Features Driveway, Garage Door Opener
Garage Spaces 2.0
Fence Fenced, Wood
Pool Gunite, In Ground, Lighting, Pool Sweep, Screen Enclosure
Community Features Deed Restrictions, Playground, Sidewalks
Utilities Available BB/HS Internet Available, Cable Connected, Electricity Connected, Phone Available
View Garden, Pool
Roof Type Shingle
Porch Front Porch, Patio, Rear Porch, Screened
Attached Garage true
Garage true
Private Pool Yes
Building
Lot Description Cul-De-Sac, Landscaped, Paved
Entry Level One
Foundation Slab
Lot Size Range 1/4 to less than 1/2
Sewer Septic Tank
Water Public
Architectural Style Ranch
Structure Type Block,Stucco
New Construction false
Construction Status Appraisal,Financing,Inspections
Others
Pets Allowed Yes
Senior Community No
Ownership Fee Simple
Monthly Total Fees $26
Acceptable Financing Cash, Conventional, FHA, Other, VA Loan
Membership Fee Required Required
Listing Terms Cash, Conventional, FHA, Other, VA Loan
Num of Pet 3
Special Listing Condition None
Read Less Info
Want to know what your home might be worth? Contact us for a FREE valuation!

Our team is ready to help you sell your home for the highest possible price ASAP

© 2024 My Florida Regional MLS DBA Stellar MLS. All Rights Reserved.
Bought with STELLAR NON-MEMBER OFFICE

Find out why customers are choosing LPT Realty to meet their real estate needs






