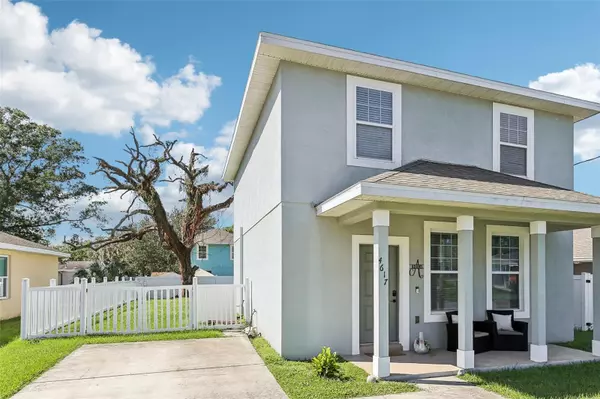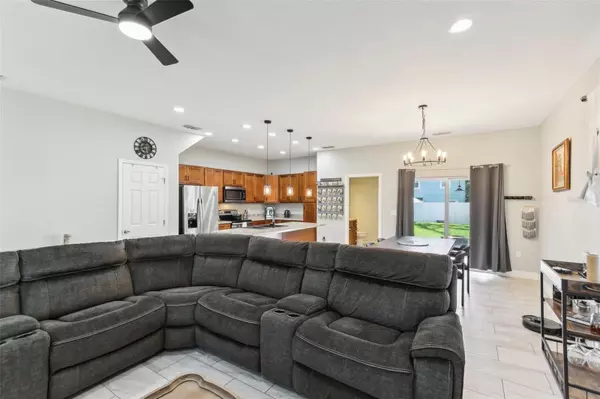$307,000
$305,000
0.7%For more information regarding the value of a property, please contact us for a free consultation.
3 Beds
3 Baths
1,569 SqFt
SOLD DATE : 12/09/2024
Key Details
Sold Price $307,000
Property Type Single Family Home
Sub Type Single Family Residence
Listing Status Sold
Purchase Type For Sale
Square Footage 1,569 sqft
Price per Sqft $195
Subdivision Avon Villa Sub
MLS Listing ID TB8313209
Sold Date 12/09/24
Bedrooms 3
Full Baths 2
Half Baths 1
Construction Status Appraisal,Financing,Inspections
HOA Y/N No
Originating Board Stellar MLS
Year Built 2019
Annual Tax Amount $2,135
Lot Size 5,227 Sqft
Acres 0.12
Lot Dimensions 50x106
Property Description
Don't miss your opportunity for extreme value with this well cared-for 2019 built two-story residence in southern Lakeland that features three spacious bedrooms and 2.5 baths, perfectly designed for modern living. Step inside to discover a bright and airy open floorplan, ideal for entertaining and everyday comfort. The eat-in kitchen adjacent to the dining room makes everyday meals or special events equally as convenient. All bedrooms are conveniently located upstairs, including a generous primary suite with an en suite bathroom for your private retreat. Enjoy your morning coffee on the covered front porch or unwind on the back lanai. Situated near the Polk Parkway, this home ensures an easy commute to I-4, connecting you to the vibrant Greater Tampa area and Orlando within moments. Plus, you’ll love the convenience of nearby grocery stores, retail shops, and dining options. Don't miss your chance to make this charming home yours—schedule a showing today!
Location
State FL
County Polk
Community Avon Villa Sub
Interior
Interior Features Ceiling Fans(s), Eat-in Kitchen, Kitchen/Family Room Combo, Open Floorplan, PrimaryBedroom Upstairs, Thermostat
Heating Central, Electric
Cooling Central Air
Flooring Ceramic Tile, Luxury Vinyl
Fireplace false
Appliance Dishwasher, Disposal, Electric Water Heater, Microwave, Range, Refrigerator, Washer
Laundry Laundry Closet, Upper Level
Exterior
Exterior Feature Sliding Doors
Parking Features Driveway
Fence Fenced
Utilities Available Cable Connected, Electricity Connected, Water Connected
Roof Type Shingle
Porch Front Porch, Rear Porch
Garage false
Private Pool No
Building
Story 2
Entry Level Two
Foundation Slab
Lot Size Range 0 to less than 1/4
Sewer Septic Tank
Water Public
Structure Type Stucco
New Construction false
Construction Status Appraisal,Financing,Inspections
Schools
Elementary Schools Southwest Elem
Middle Schools Southwest Middle School
High Schools George Jenkins High
Others
Senior Community No
Ownership Fee Simple
Acceptable Financing Cash, Conventional, FHA, VA Loan
Listing Terms Cash, Conventional, FHA, VA Loan
Special Listing Condition None
Read Less Info
Want to know what your home might be worth? Contact us for a FREE valuation!

Our team is ready to help you sell your home for the highest possible price ASAP

© 2024 My Florida Regional MLS DBA Stellar MLS. All Rights Reserved.
Bought with KELLER WILLIAMS SOUTH SHORE

Find out why customers are choosing LPT Realty to meet their real estate needs






