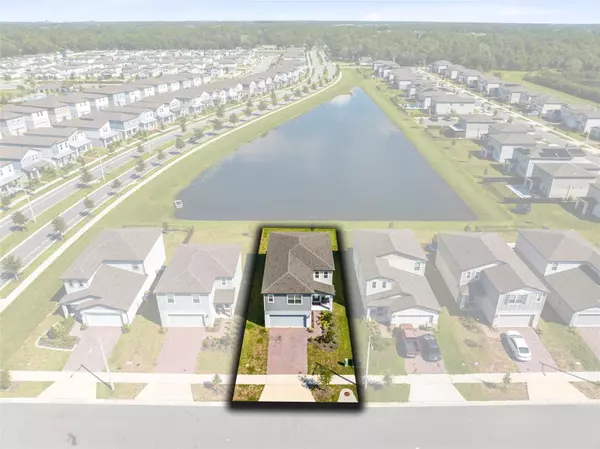$470,000
$475,000
1.1%For more information regarding the value of a property, please contact us for a free consultation.
4 Beds
3 Baths
2,368 SqFt
SOLD DATE : 12/30/2024
Key Details
Sold Price $470,000
Property Type Single Family Home
Sub Type Single Family Residence
Listing Status Sold
Purchase Type For Sale
Square Footage 2,368 sqft
Price per Sqft $198
Subdivision Silver Spgs 2
MLS Listing ID S5112687
Sold Date 12/30/24
Bedrooms 4
Full Baths 3
Construction Status Financing,Inspections
HOA Fees $105/mo
HOA Y/N Yes
Originating Board Stellar MLS
Year Built 2023
Annual Tax Amount $5,600
Lot Size 5,227 Sqft
Acres 0.12
Property Description
Discover the perfect blend of modern living and convenience in this gently lived-in, one-year-old home! With 4 bedrooms and 3 bathrooms, it's situated on a serene pond front lot and still comes with a builder warranty. The first floor boasts an inviting eat-in kitchen featuring 42” upper cabinets with crown molding, stunning granite countertops, and stainless-steel appliances, seamlessly flowing into the family room—ideal for gatherings. You'll also find a bedroom and a full bathroom on this level. Upstairs, enjoy a spacious bonus flex room, while the primary bedroom is thoughtfully positioned for privacy from the other two bedrooms and bathroom. All bathrooms showcase elegant granite countertops. Located within close proximity to Lake Nona, you'll have easy access to shopping, local dining, medical facilities, and major highways. This home truly offers a fantastic lifestyle—don't miss your chance to make it yours!
Location
State FL
County Osceola
Community Silver Spgs 2
Zoning RES
Interior
Interior Features Living Room/Dining Room Combo, PrimaryBedroom Upstairs
Heating Central
Cooling Central Air
Flooring Carpet, Tile
Furnishings Unfurnished
Fireplace false
Appliance Dishwasher, Microwave, Range, Refrigerator
Laundry Inside, Upper Level
Exterior
Exterior Feature Sidewalk
Garage Spaces 2.0
Community Features Park, Playground, Pool
Utilities Available Public
View Y/N 1
View Water
Roof Type Shingle
Attached Garage true
Garage true
Private Pool No
Building
Lot Description In County, Sidewalk, Paved
Entry Level Two
Foundation Slab
Lot Size Range 0 to less than 1/4
Builder Name Meritage Home
Sewer Public Sewer
Water Public
Structure Type Concrete,HardiPlank Type
New Construction false
Construction Status Financing,Inspections
Others
Pets Allowed Yes
HOA Fee Include Maintenance Grounds
Senior Community No
Ownership Fee Simple
Monthly Total Fees $105
Acceptable Financing Cash, Conventional, FHA, VA Loan
Membership Fee Required Required
Listing Terms Cash, Conventional, FHA, VA Loan
Special Listing Condition None
Read Less Info
Want to know what your home might be worth? Contact us for a FREE valuation!

Our team is ready to help you sell your home for the highest possible price ASAP

© 2025 My Florida Regional MLS DBA Stellar MLS. All Rights Reserved.
Bought with ELEVATED UNITED REALTY INC
Find out why customers are choosing LPT Realty to meet their real estate needs






